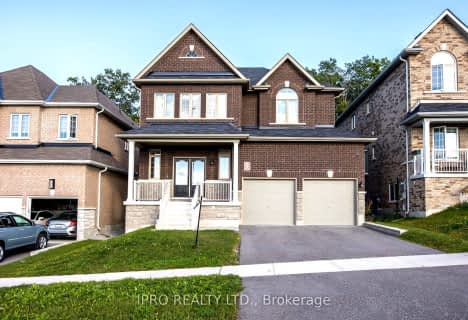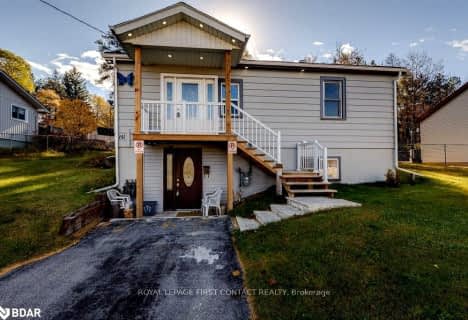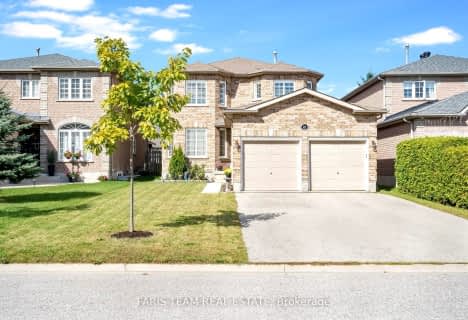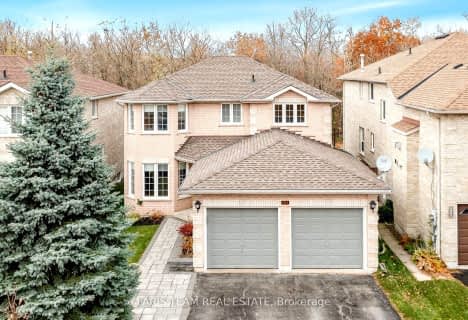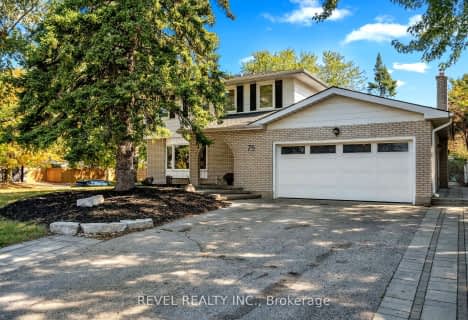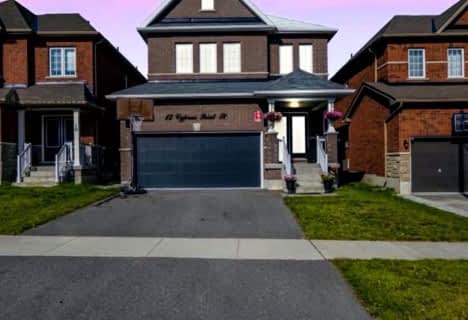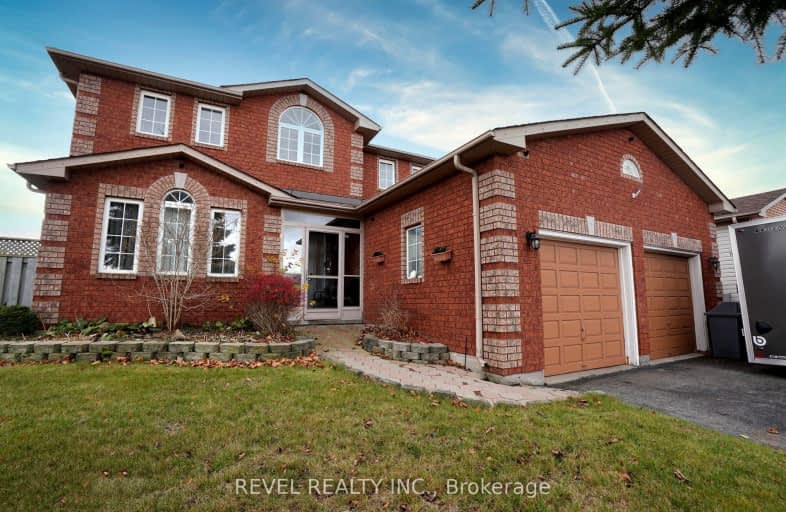
Somewhat Walkable
- Some errands can be accomplished on foot.
Some Transit
- Most errands require a car.
Somewhat Bikeable
- Most errands require a car.

École élémentaire Roméo Dallaire
Elementary: PublicSt Nicholas School
Elementary: CatholicSt Bernadette Elementary School
Elementary: CatholicArdagh Bluffs Public School
Elementary: PublicW C Little Elementary School
Elementary: PublicHolly Meadows Elementary School
Elementary: PublicÉcole secondaire Roméo Dallaire
Secondary: PublicÉSC Nouvelle-Alliance
Secondary: CatholicSimcoe Alternative Secondary School
Secondary: PublicSt Joan of Arc High School
Secondary: CatholicBear Creek Secondary School
Secondary: PublicInnisdale Secondary School
Secondary: Public-
Marsellus Park
2 Marsellus Dr, Barrie ON L4N 0Y4 0.33km -
Fetchtown
371 Mapleview Dr W (Essa Road), Barrie ON L4N 9E8 0.92km -
Essa Road Park
Ontario 0.96km
-
BMO Bank of Montreal
555 Essa Rd, Barrie ON L4N 6A9 0.73km -
TD Bank Financial Group
60 Mapleview Dr W (Mapleview), Barrie ON L4N 9H6 2.28km -
BMO Bank of Montreal
44 Mapleview Dr W, Barrie ON L4N 6L4 2.4km
- 3 bath
- 4 bed
- 1500 sqft
76 Marshall Street, Barrie, Ontario • L4N 3S8 • Allandale Heights




