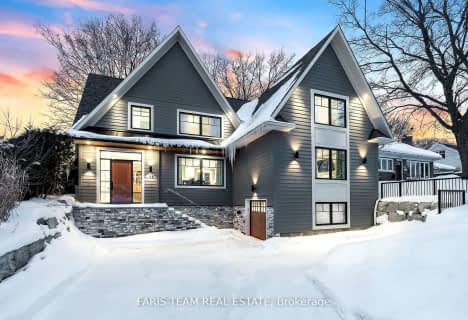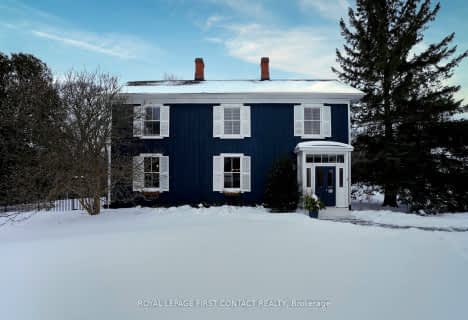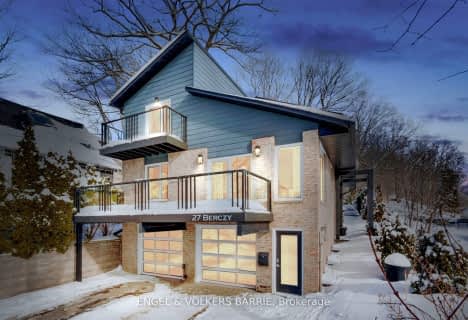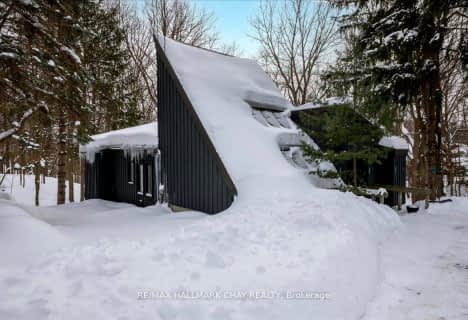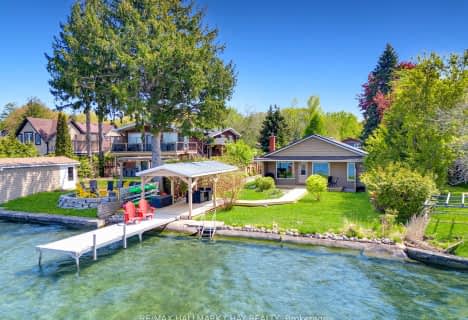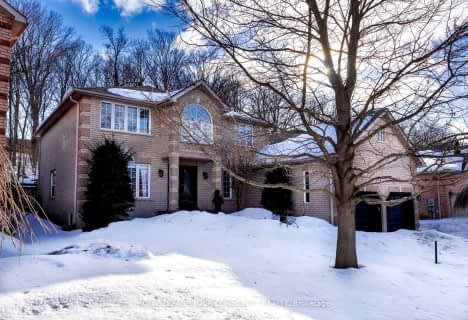Car-Dependent
- Almost all errands require a car.
Some Transit
- Most errands require a car.
Somewhat Bikeable
- Most errands require a car.

Assikinack Public School
Elementary: PublicSt Michael the Archangel Catholic Elementary School
Elementary: CatholicWarnica Public School
Elementary: PublicSt. John Paul II Separate School
Elementary: CatholicAlgonquin Ridge Elementary School
Elementary: PublicWillow Landing Elementary School
Elementary: PublicSimcoe Alternative Secondary School
Secondary: PublicSt Joseph's Separate School
Secondary: CatholicBarrie North Collegiate Institute
Secondary: PublicSt Peter's Secondary School
Secondary: CatholicEastview Secondary School
Secondary: PublicInnisdale Secondary School
Secondary: Public-
Tollendal Woods
Barrie ON 0.34km -
The Gables
Barrie ON 0.53km -
Tyndale Park Beach
ON 0.65km
-
Scotiabank
190 Minet's Point Rd, Barrie ON L4N 4C3 1.35km -
BMO Bank of Montreal
279 Yonge St, Barrie ON L4N 7T9 1.7km -
CIBC
600 Yonge St, Barrie ON L4N 4E4 1.69km
- 3 bath
- 5 bed
- 3500 sqft
311 Tollendal Mill Road, Barrie, Ontario • L4N 7S6 • South Shore


