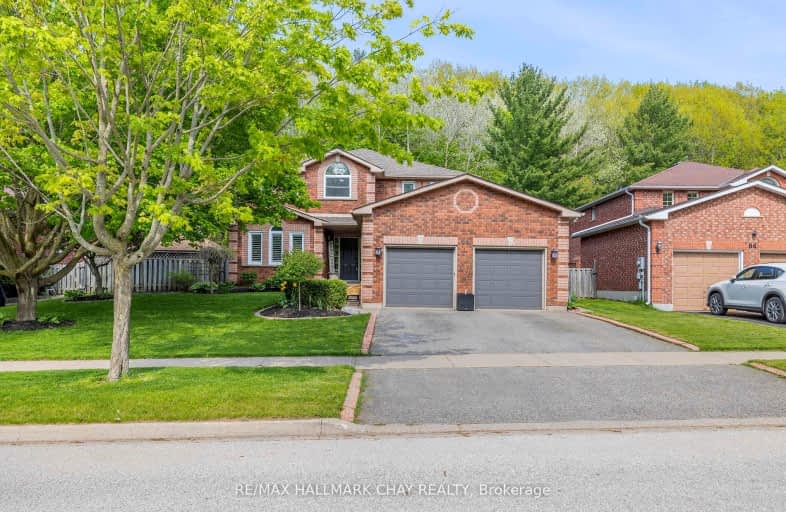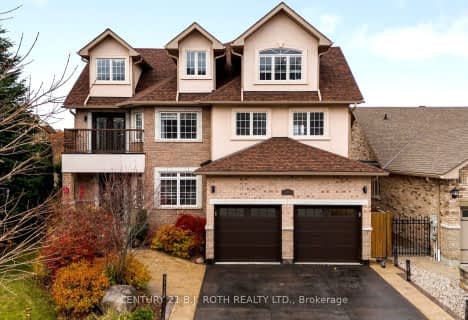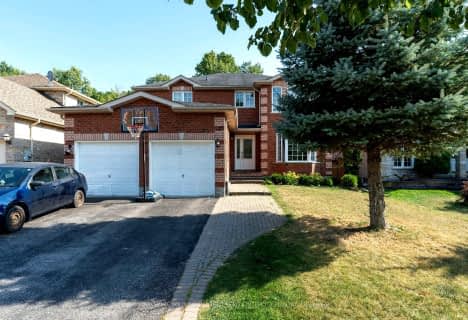
Video Tour
Car-Dependent
- Most errands require a car.
47
/100
Some Transit
- Most errands require a car.
40
/100
Somewhat Bikeable
- Almost all errands require a car.
15
/100

St John Vianney Separate School
Elementary: Catholic
1.95 km
Trillium Woods Elementary Public School
Elementary: Public
1.22 km
St Catherine of Siena School
Elementary: Catholic
1.52 km
Ardagh Bluffs Public School
Elementary: Public
1.70 km
Ferndale Woods Elementary School
Elementary: Public
0.98 km
Holly Meadows Elementary School
Elementary: Public
1.58 km
École secondaire Roméo Dallaire
Secondary: Public
3.08 km
ÉSC Nouvelle-Alliance
Secondary: Catholic
4.84 km
Simcoe Alternative Secondary School
Secondary: Public
3.47 km
St Joan of Arc High School
Secondary: Catholic
2.21 km
Bear Creek Secondary School
Secondary: Public
3.23 km
Innisdale Secondary School
Secondary: Public
1.96 km
-
Harvie Park
Ontario 0.7km -
Cumming Park
Barrie ON 1.1km -
Essa Road Park
Ontario 1.22km
-
BMO Bank of Montreal
44 Mapleview Dr W, Barrie ON L4N 6L4 2.41km -
BMO Bank of Montreal
86 Barrieview Dr, Barrie ON L4N 8V4 2.43km -
RBC Royal Bank
Mapleview Dr (Mapleview and Bryne), Barrie ON 2.42km













