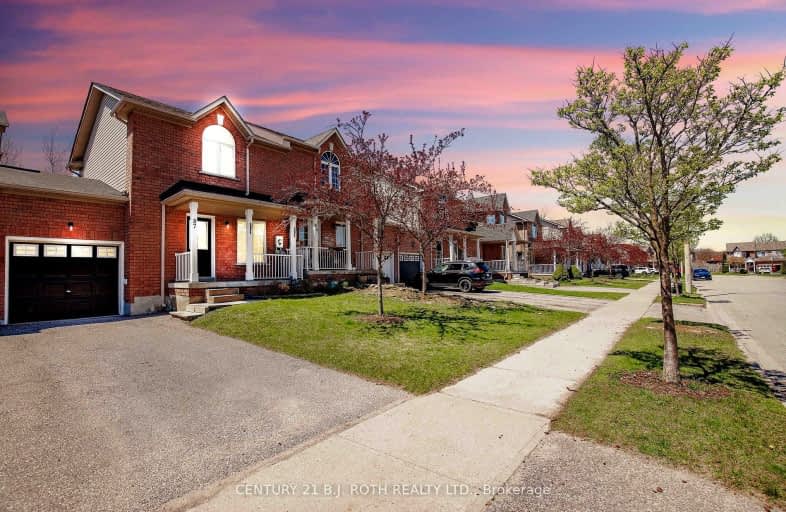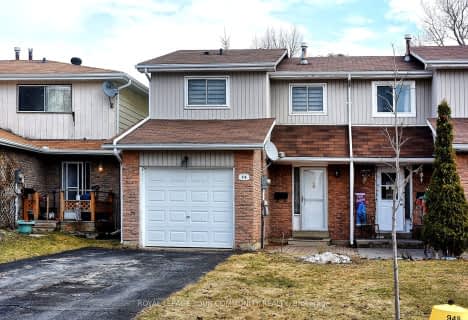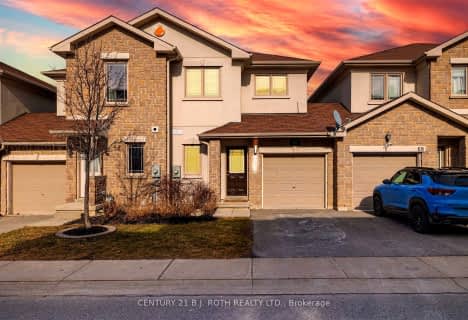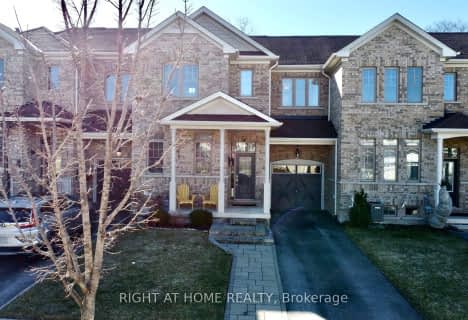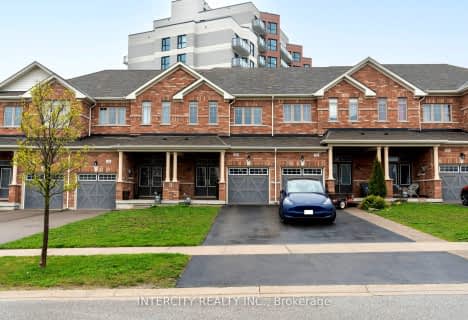Somewhat Walkable
- Some errands can be accomplished on foot.
Some Transit
- Most errands require a car.
Somewhat Bikeable
- Most errands require a car.

ÉIC Nouvelle-Alliance
Elementary: CatholicSt Marguerite d'Youville Elementary School
Elementary: CatholicCundles Heights Public School
Elementary: PublicSister Catherine Donnelly Catholic School
Elementary: CatholicTerry Fox Elementary School
Elementary: PublicWest Bayfield Elementary School
Elementary: PublicBarrie Campus
Secondary: PublicÉSC Nouvelle-Alliance
Secondary: CatholicSimcoe Alternative Secondary School
Secondary: PublicSt Joseph's Separate School
Secondary: CatholicBarrie North Collegiate Institute
Secondary: PublicEastview Secondary School
Secondary: Public-
Cartwright Park
Barrie ON 1.1km -
Redpath Park
ON 1.49km -
Ferris Park
Ontario 1.6km
-
Scotiabank
544 Bayfield St, Barrie ON L4M 5A2 0.4km -
TD Canada Trust Branch and ATM
534 Bayfield St, Barrie ON L4M 5A2 0.41km -
TD Bank Financial Group
534 Bayfield St, Barrie ON L4M 5A2 0.41km
