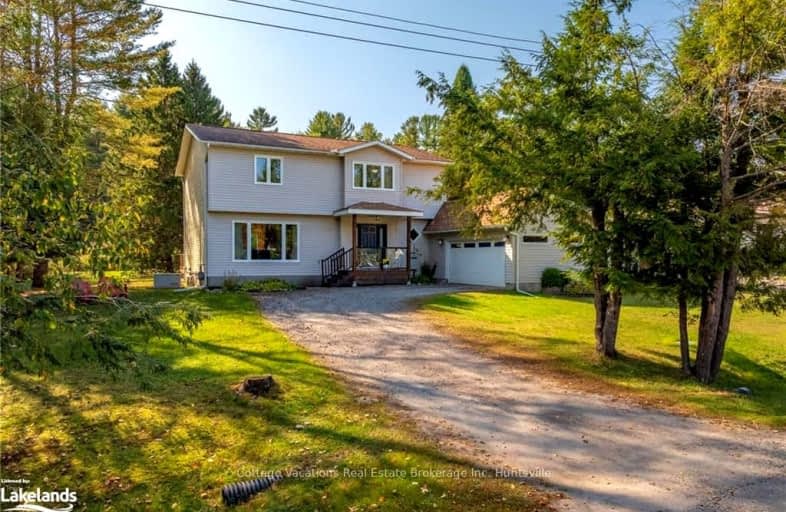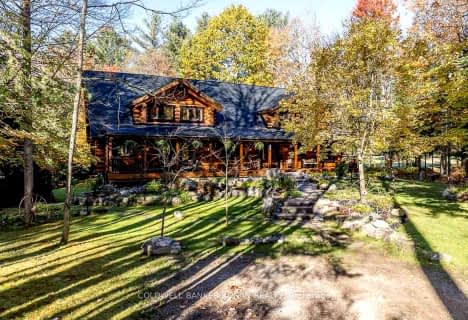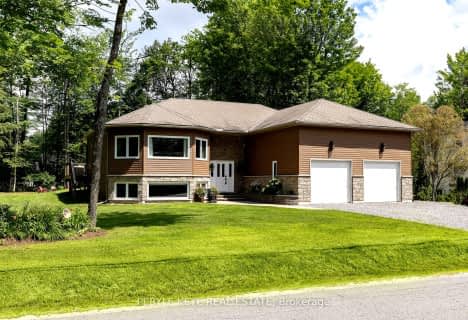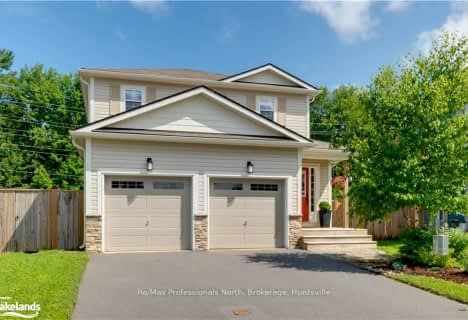Car-Dependent
- Almost all errands require a car.
Somewhat Bikeable
- Most errands require a car.

Muskoka Falls Public School
Elementary: PublicMacaulay Public School
Elementary: PublicMonsignor Michael O'Leary School
Elementary: CatholicMuskoka Beechgrove Public School
Elementary: PublicBracebridge Public School
Elementary: PublicMonck Public School
Elementary: PublicSt Dominic Catholic Secondary School
Secondary: CatholicGravenhurst High School
Secondary: PublicPatrick Fogarty Secondary School
Secondary: CatholicBracebridge and Muskoka Lakes Secondary School
Secondary: PublicHuntsville High School
Secondary: PublicTrillium Lakelands' AETC's
Secondary: Public-
Bass Rock Park
Bracebridge ON 2.57km -
Memorial Park
Manitoba St & Kimberly Ave, Bracebridge ON 3.49km -
BPS playground
90 McMurray St, Bracebridge ON P1L 2G1 3.49km
-
BMO Bank of Montreal
55 Muskoka Rd 118 W, Bracebridge ON P1L 1T2 2.97km -
RBC Dominion Securities
30 W Mall Rd, Bracebridge ON P1L 2G3 2.99km -
CIBC
245 Manitoba St (Monck Rd.), Bracebridge ON P1L 1S2 3.03km
- 3 bath
- 4 bed
- 2000 sqft
61 Quinn Forest Drive, Bracebridge, Ontario • P1L 0C8 • Bracebridge
- 3 bath
- 3 bed
- 1500 sqft
30 The Granite Bluff, Bracebridge, Ontario • P1L 1L4 • Bracebridge
- 3 bath
- 3 bed
- 1500 sqft
12 Browning Boulevard, Bracebridge, Ontario • P1L 0G2 • Bracebridge

















