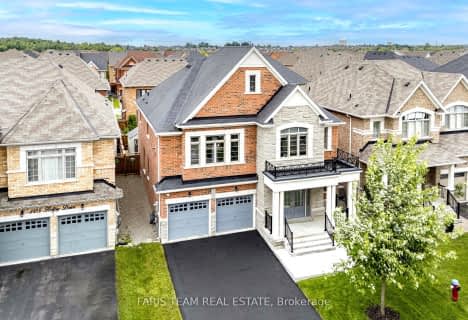Car-Dependent
- Most errands require a car.
No Nearby Transit
- Almost all errands require a car.
Somewhat Bikeable
- Most errands require a car.
- — bath
- — bed
- — sqft
129 Ferragine Crescent South, Bradford West Gwillimbury, Ontario • L3Z 2A6

St Jean de Brebeuf Separate School
Elementary: CatholicSt. Teresa of Calcutta Catholic School
Elementary: CatholicChris Hadfield Public School
Elementary: PublicW H Day Elementary School
Elementary: PublicSt Angela Merici Catholic Elementary School
Elementary: CatholicFieldcrest Elementary School
Elementary: PublicBradford Campus
Secondary: PublicHoly Trinity High School
Secondary: CatholicDr John M Denison Secondary School
Secondary: PublicBradford District High School
Secondary: PublicSir William Mulock Secondary School
Secondary: PublicHuron Heights Secondary School
Secondary: Public-
Kuzmich Park
Wesr Park Ave & Ashford Rd, Bradford ON 1.53km -
Deadmans Hill
Bradford ON 1.53km -
Anchor Park
East Gwillimbury ON 8.17km
-
TD Canada Trust ATM
463 Holland St W, Bradford ON L3Z 0C1 0.6km -
BMO Bank of Montreal
476 Holland St W, Bradford ON L3Z 0A2 0.72km -
Scotiabank
18195 Yonge St, East Gwillimbury ON L9N 0H9 10.09km
- 5 bath
- 5 bed
- 3000 sqft
142 Jonkman Boulevard, Bradford West Gwillimbury, Ontario • L3Z 2A6 • Bradford
- 4 bath
- 5 bed
- 3500 sqft
382 Downy Emerald Drive, Bradford West Gwillimbury, Ontario • L3Z 0K2 • Bradford
- 4 bath
- 4 bed
273 Blue Dasher Boulevard, Bradford West Gwillimbury, Ontario • L3Z 4H8 • Bradford
- 4 bath
- 4 bed
124 Downy Emerald Drive, Bradford West Gwillimbury, Ontario • L3Z 0E7 • Bradford
- 4 bath
- 4 bed
223 Inverness Way South, Bradford West Gwillimbury, Ontario • L3Z 0W5 • Bradford
- 5 bath
- 4 bed
- 3000 sqft
23 Tyndall Drive, Bradford West Gwillimbury, Ontario • L3Z 4G6 • Bradford
- 4 bath
- 4 bed
- 3000 sqft
1065 Langford Boulevard, Bradford West Gwillimbury, Ontario • L3Z 0A2 • Bradford
- 4 bath
- 4 bed
36 Ridgeview Court, Bradford West Gwillimbury, Ontario • L3Z 0R9 • Bradford
- 5 bath
- 4 bed
- 3000 sqft
142 Webb Street, Bradford West Gwillimbury, Ontario • L3Z 0R1 • Bradford
- 4 bath
- 4 bed
- 3000 sqft
50 Citrine Drive, Bradford West Gwillimbury, Ontario • L3Z 0T5 • Bradford
- 4 bath
- 5 bed
259 Chelsea Crescent, Bradford West Gwillimbury, Ontario • L3Z 4G7 • Bradford






















