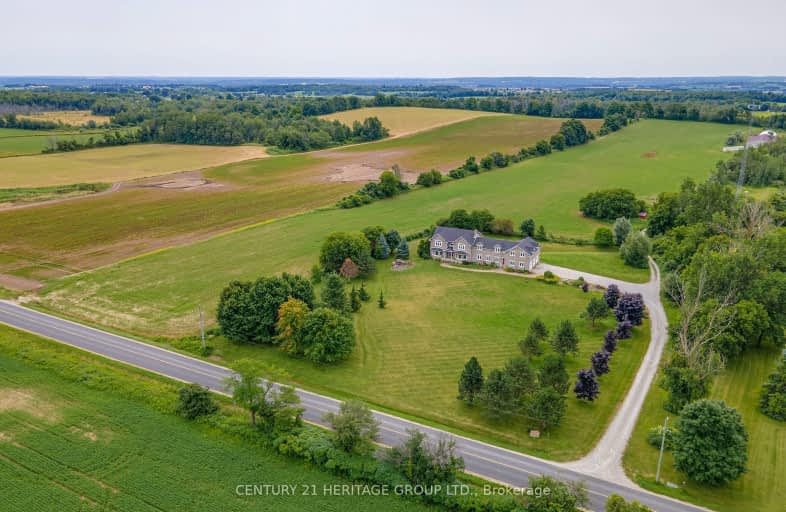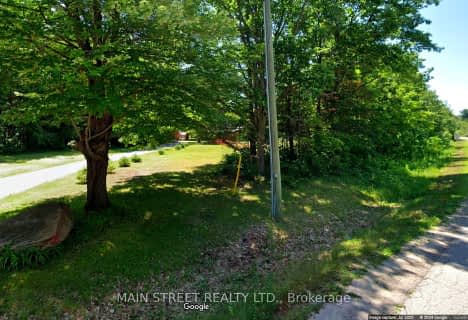Car-Dependent
- Almost all errands require a car.
No Nearby Transit
- Almost all errands require a car.
Somewhat Bikeable
- Most errands require a car.
- — bath
- — bed
- — sqft
1065 Langford Boulevard, Bradford West Gwillimbury, Ontario • L3Z 0A2

Sir William Osler Public School
Elementary: PublicHon Earl Rowe Public School
Elementary: PublicSt Jean de Brebeuf Separate School
Elementary: CatholicSt. Teresa of Calcutta Catholic School
Elementary: CatholicSt Angela Merici Catholic Elementary School
Elementary: CatholicFieldcrest Elementary School
Elementary: PublicBradford Campus
Secondary: PublicOur Lady of the Lake Catholic College High School
Secondary: CatholicHoly Trinity High School
Secondary: CatholicDr John M Denison Secondary School
Secondary: PublicBradford District High School
Secondary: PublicNantyr Shores Secondary School
Secondary: Public-
Summerlyn Trail Park
Bradford ON 5.25km -
Luxury Park
140 Kulpin Ave (Kulpin Ave. & Luxury Ave.), Bradford ON 6.96km -
Carrotfest 2012
Bradford ON 7.07km
-
CIBC
549 Holland St W, Bradford ON L3Z 0C1 5.51km -
TD Canada Trust Branch and ATM
463 Holland St W, Bradford ON L3Z 0C1 5.66km -
TD Bank Financial Group
463 Holland St W, Bradford ON L3Z 0C1 5.67km
- 2 bath
- 4 bed
- 2000 sqft
2947 Twelfth Line, Bradford West Gwillimbury, Ontario • L3Z 2A5 • Rural Bradford West Gwillimbury










