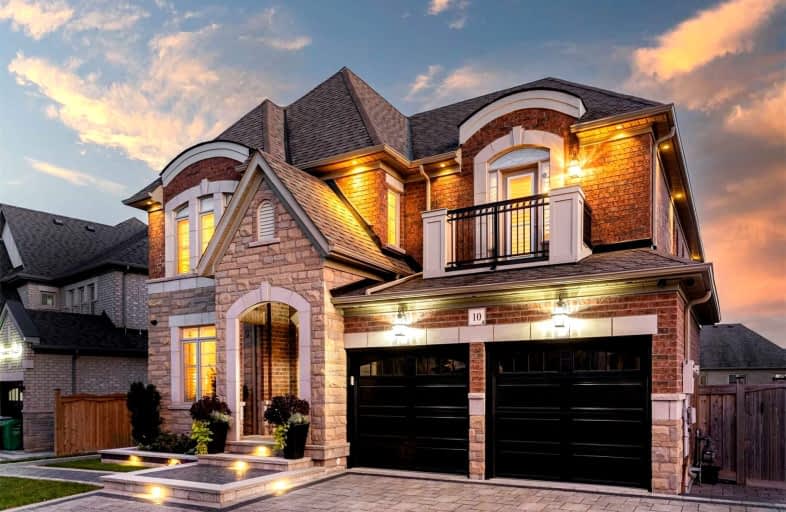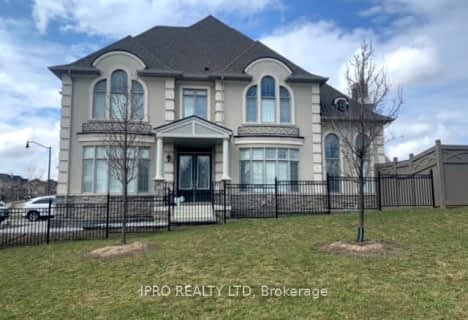Car-Dependent
- Almost all errands require a car.
Some Transit
- Most errands require a car.
Somewhat Bikeable
- Most errands require a car.

Huttonville Public School
Elementary: PublicSpringbrook P.S. (Elementary)
Elementary: PublicSt. Jean-Marie Vianney Catholic Elementary School
Elementary: CatholicLorenville P.S. (Elementary)
Elementary: PublicJames Potter Public School
Elementary: PublicIngleborough (Elementary)
Elementary: PublicJean Augustine Secondary School
Secondary: PublicSt Augustine Secondary School
Secondary: CatholicSt. Roch Catholic Secondary School
Secondary: CatholicFletcher's Meadow Secondary School
Secondary: PublicDavid Suzuki Secondary School
Secondary: PublicSt Edmund Campion Secondary School
Secondary: Catholic-
Iggy's Grill Bar Patio at Lionhead
8525 Mississauga Road, Brampton, ON L6Y 0C1 1.8km -
Turtle Jack’s
8295 Financial Drive, Building O, Brampton, ON L6Y 0C1 2.41km -
Keenan's Irish Pub
550 Queen Street W, Unit 9 & 10, Brampton, ON L6T 2.53km
-
McDonald's
9485 Mississauga Road, Brampton, ON L6X 0Z8 1.23km -
McDonald's
9521 Mississauga Road, Brampton, ON L6X 0B3 1.23km -
Starbucks
65 Dusk Drive, Unit 1, Brampton, ON L6Y 0H7 2.68km
-
MedBox Rx Pharmacy
7-9525 Mississauga Road, Brampton, ON L6X 0Z8 1.37km -
Shoppers Drug Mart
8965 Chinguacousy Road, Brampton, ON L6Y 0J2 2.02km -
Dusk I D A Pharmacy
55 Dusk Drive, Brampton, ON L6Y 5Z6 2.63km
-
Halal Brampton Kitchen
Brampton, ON L6X 2.15km -
KFC
9465 Mississauga Road, Brampton, ON L6X 0Z8 1.14km -
Taco Bell
9465 Mississauga Rd, Brampton, ON L6X 0Z8 1.14km
-
Shoppers World Brampton
56-499 Main Street S, Brampton, ON L6Y 1N7 5.37km -
Kennedy Square Mall
50 Kennedy Rd S, Brampton, ON L6W 3E7 6.08km -
Centennial Mall
227 Vodden Street E, Brampton, ON L6V 1N2 6.27km
-
Spataro's No Frills
8990 Chinguacousy Road, Brampton, ON L6Y 5X6 1.94km -
Sobeys
8975 Chinguacousy Road, Brampton, ON L6Y 0J2 2.11km -
Asian Food Centre
80 Pertosa Drive, Brampton, ON L6X 5E9 2.85km
-
The Beer Store
11 Worthington Avenue, Brampton, ON L7A 2Y7 3.1km -
LCBO
31 Worthington Avenue, Brampton, ON L7A 2Y7 3.24km -
LCBO Orion Gate West
545 Steeles Ave E, Brampton, ON L6W 4S2 6.86km
-
Esso Synergy
9800 Chinguacousy Road, Brampton, ON L6X 5E9 2.92km -
Shell
9950 Chinguacousy Road, Brampton, ON L6X 0H6 3.37km -
Petro Canada
9981 Chinguacousy Road, Brampton, ON L6X 0E8 3.41km
-
Garden Square
12 Main Street N, Brampton, ON L6V 1N6 4.71km -
Rose Theatre Brampton
1 Theatre Lane, Brampton, ON L6V 0A3 4.78km -
SilverCity Brampton Cinemas
50 Great Lakes Drive, Brampton, ON L6R 2K7 8.99km
-
Brampton Library - Four Corners Branch
65 Queen Street E, Brampton, ON L6W 3L6 4.94km -
Courtney Park Public Library
730 Courtneypark Drive W, Mississauga, ON L5W 1L9 8.07km -
Meadowvale Branch Library
6677 Meadowvale Town Centre Circle, Mississauga, ON L5N 2R5 8.72km
-
William Osler Hospital
Bovaird Drive E, Brampton, ON 10.97km -
Georgetown Hospital
1 Princess Anne Drive, Georgetown, ON L7G 2B8 10.68km -
Brampton Civic Hospital
2100 Bovaird Drive, Brampton, ON L6R 3J7 10.88km
-
Lake Aquitaine Park
2750 Aquitaine Ave, Mississauga ON L5N 3S6 8.49km -
Knightsbridge Park
Knightsbridge Rd (Central Park Dr), Bramalea ON 9.57km -
Millers Grove Park
Mississauga ON 9.79km
-
Scotiabank
9483 Mississauga Rd, Brampton ON L6X 0Z8 1.26km -
Scotiabank
8974 Chinguacousy Rd, Brampton ON L6Y 5X6 1.92km -
National Bank
4 McLaughlin Rd S, Brampton ON L6Y 3B2 3.38km
- 5 bath
- 5 bed
- 3500 sqft
23 Louisburg Crescent, Brampton, Ontario • L6X 3A7 • Credit Valley
- 6 bath
- 5 bed
- 3500 sqft
4 Lavallee Crescent, Brampton, Ontario • L6X 3A1 • Credit Valley
- 5 bath
- 5 bed
- 3500 sqft
44 Elysian Fields Circle, Brampton, Ontario • L6Y 6E9 • Bram West
- 6 bath
- 5 bed
- 3500 sqft
9 Interlacken Drive, Brampton, Ontario • L6X 0Y1 • Credit Valley
- 5 bath
- 5 bed
- 3500 sqft
62 Elbern Markell Drive, Brampton, Ontario • L6X 2X6 • Credit Valley
- 6 bath
- 5 bed
- 3500 sqft
32 Mistyglen Crescent, Brampton, Ontario • L6Y 0X2 • Credit Valley











