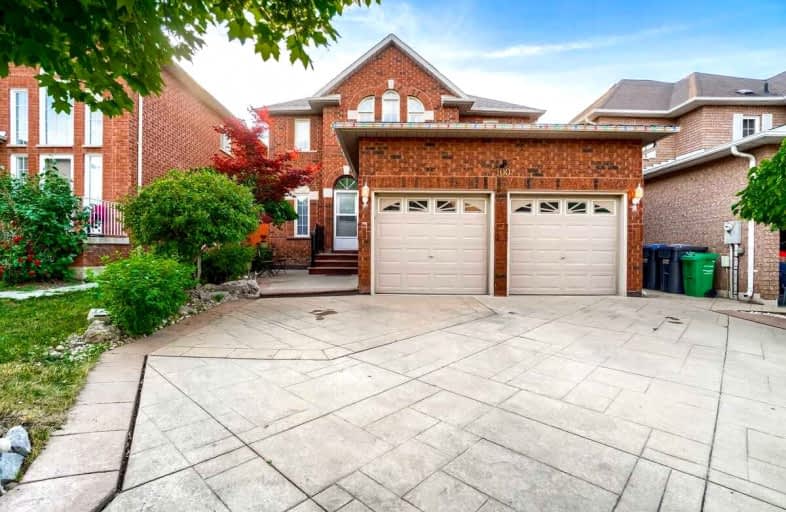
St Brigid School
Elementary: CatholicSt Monica Elementary School
Elementary: CatholicQueen Street Public School
Elementary: PublicCopeland Public School
Elementary: PublicSir William Gage Middle School
Elementary: PublicChurchville P.S. Elementary School
Elementary: PublicArchbishop Romero Catholic Secondary School
Secondary: CatholicÉcole secondaire Jeunes sans frontières
Secondary: PublicSt Augustine Secondary School
Secondary: CatholicCardinal Leger Secondary School
Secondary: CatholicBrampton Centennial Secondary School
Secondary: PublicDavid Suzuki Secondary School
Secondary: Public- 4 bath
- 4 bed
- 2000 sqft
54 Ferguson Place, Brampton, Ontario • L6Y 2S9 • Fletcher's West
- 4 bath
- 4 bed
- 1500 sqft
180 Tiller Trail, Brampton, Ontario • L6X 4S8 • Fletcher's Creek Village
- 5 bath
- 4 bed
- 2500 sqft
221 Valleyway Drive, Brampton, Ontario • L6X 0N9 • Credit Valley
- 3 bath
- 4 bed
- 1500 sqft
35 Bartley Bull Parkway, Brampton, Ontario • L6W 2J3 • Brampton East
- 5 bath
- 4 bed
- 3000 sqft
7346 Lantern Fly Hollow, Mississauga, Ontario • L5W 1J8 • Meadowvale Village














