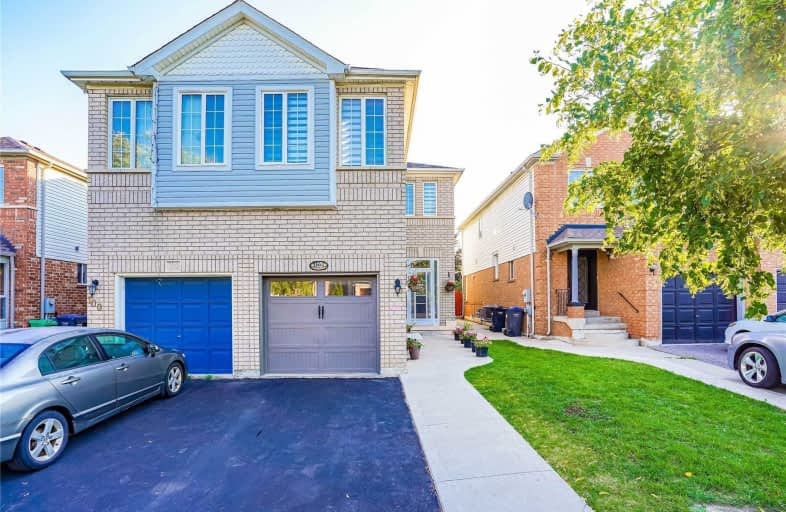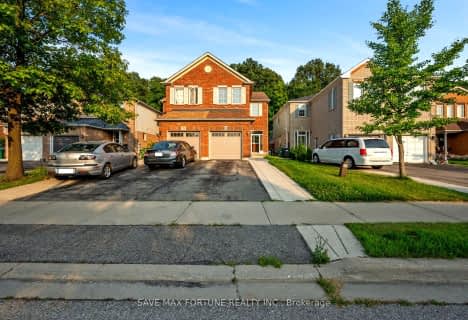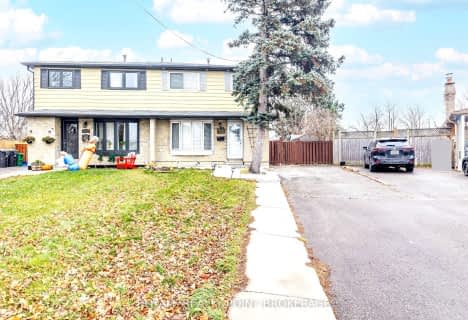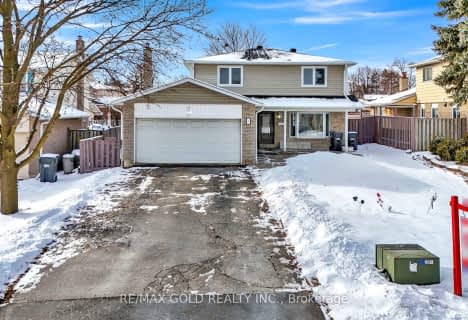
Massey Street Public School
Elementary: PublicGood Shepherd Catholic Elementary School
Elementary: CatholicOur Lady of Providence Elementary School
Elementary: CatholicSunny View Middle School
Elementary: PublicFernforest Public School
Elementary: PublicLarkspur Public School
Elementary: PublicJudith Nyman Secondary School
Secondary: PublicChinguacousy Secondary School
Secondary: PublicHarold M. Brathwaite Secondary School
Secondary: PublicSandalwood Heights Secondary School
Secondary: PublicLouise Arbour Secondary School
Secondary: PublicSt Marguerite d'Youville Secondary School
Secondary: Catholic- 4 bath
- 4 bed
- 2500 sqft
51 Gower Crescent, Brampton, Ontario • L6R 0R8 • Sandringham-Wellington
- 6 bath
- 4 bed
- 2000 sqft
47 Milford Crescent South, Brampton, Ontario • L6S 3E3 • Central Park
- 4 bath
- 4 bed
51 Finlayson Crescent, Brampton, Ontario • L6R 0L6 • Sandringham-Wellington
- 4 bath
- 4 bed
- 1500 sqft
155 Heartview Road, Brampton, Ontario • L6Z 0C9 • Sandringham-Wellington













