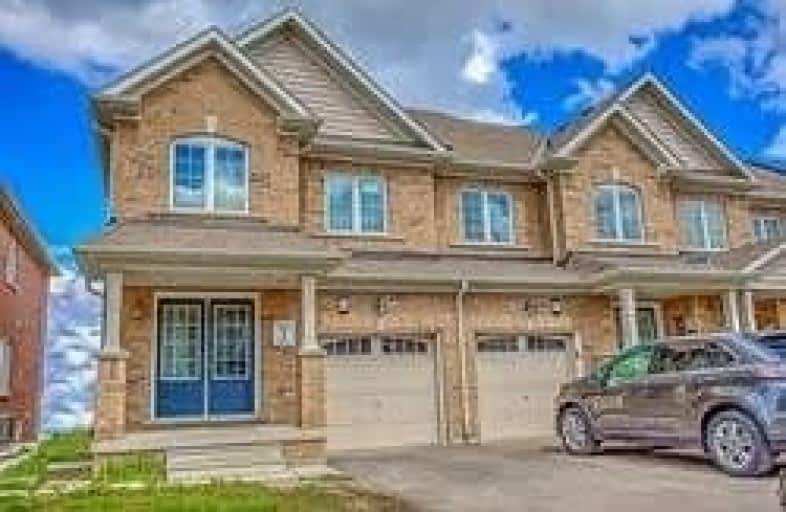
St Stephen Separate School
Elementary: CatholicSt. Lucy Catholic Elementary School
Elementary: CatholicSt. Josephine Bakhita Catholic Elementary School
Elementary: CatholicBurnt Elm Public School
Elementary: PublicCheyne Middle School
Elementary: PublicRowntree Public School
Elementary: PublicJean Augustine Secondary School
Secondary: PublicParkholme School
Secondary: PublicHeart Lake Secondary School
Secondary: PublicNotre Dame Catholic Secondary School
Secondary: CatholicFletcher's Meadow Secondary School
Secondary: PublicSt Edmund Campion Secondary School
Secondary: Catholic- 5 bath
- 4 bed
- 2000 sqft
152 Remembrance Road, Brampton, Ontario • L7A 0G1 • Northwest Brampton
- 3 bath
- 4 bed
- 1500 sqft
14 Arrowview Drive, Brampton, Ontario • L7A 5H7 • Northwest Brampton
- 4 bath
- 4 bed
- 2000 sqft
33 Stewardship Road, Brampton, Ontario • L7A 4W6 • Northwest Brampton
- 3 bath
- 4 bed
- 1500 sqft
128 Adventura Road, Brampton, Ontario • L7A 5A7 • Northwest Brampton
- 3 bath
- 4 bed
- 1500 sqft
46 Circus Crescent, Brampton, Ontario • L7A 5E3 • Northwest Brampton
- 3 bath
- 4 bed
- 1500 sqft
115 Adventura Road, Brampton, Ontario • L7A 5A7 • Northwest Brampton











