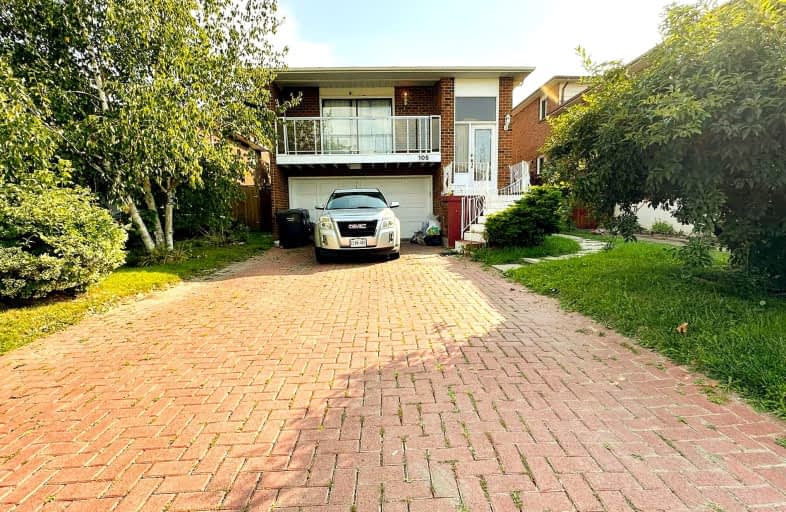Somewhat Walkable
- Some errands can be accomplished on foot.
Good Transit
- Some errands can be accomplished by public transportation.
Somewhat Bikeable
- Most errands require a car.

St Joseph School
Elementary: CatholicOur Lady of Fatima School
Elementary: CatholicSt Maria Goretti Elementary School
Elementary: CatholicGlendale Public School
Elementary: PublicBeatty-Fleming Sr Public School
Elementary: PublicRoyal Orchard Middle School
Elementary: PublicArchbishop Romero Catholic Secondary School
Secondary: CatholicCentral Peel Secondary School
Secondary: PublicCardinal Leger Secondary School
Secondary: CatholicHeart Lake Secondary School
Secondary: PublicSt. Roch Catholic Secondary School
Secondary: CatholicDavid Suzuki Secondary School
Secondary: Public-
Chinguacousy Park
Central Park Dr (at Queen St. E), Brampton ON L6S 6G7 6.23km -
Meadowvale Conservation Area
1081 Old Derry Rd W (2nd Line), Mississauga ON L5B 3Y3 7.67km -
Fairwind Park
181 Eglinton Ave W, Mississauga ON L5R 0E9 13.48km
-
CIBC
380 Bovaird Dr E, Brampton ON L6Z 2S6 3.05km -
Scotiabank
284 Queen St E (at Hansen Rd.), Brampton ON L6V 1C2 3.11km -
TD Bank Financial Group
9435 Mississauga Rd, Brampton ON L6X 0Z8 4.4km
- 2 bath
- 3 bed
Upper-172 Native Landing, Brampton, Ontario • L6X 5A7 • Fletcher's Creek Village














