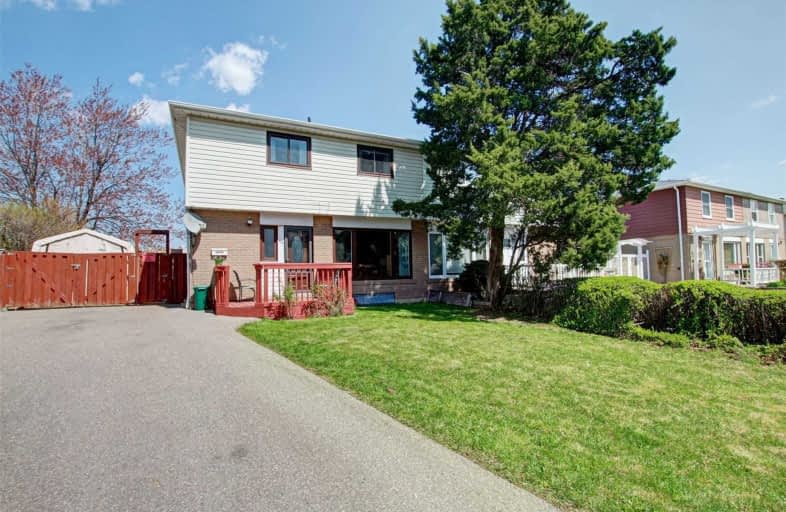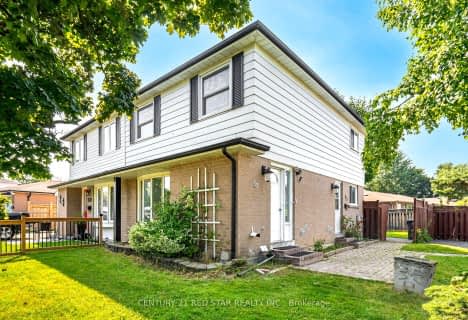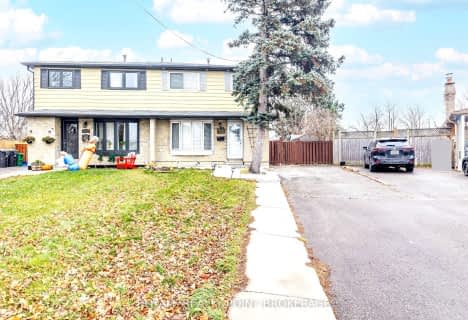
Fallingdale Public School
Elementary: Public
0.54 km
Georges Vanier Catholic School
Elementary: Catholic
0.17 km
Goldcrest Public School
Elementary: Public
0.70 km
Folkstone Public School
Elementary: Public
0.62 km
Greenbriar Senior Public School
Elementary: Public
1.02 km
Earnscliffe Senior Public School
Elementary: Public
0.82 km
Judith Nyman Secondary School
Secondary: Public
1.54 km
Holy Name of Mary Secondary School
Secondary: Catholic
0.79 km
Chinguacousy Secondary School
Secondary: Public
1.66 km
Bramalea Secondary School
Secondary: Public
1.38 km
North Park Secondary School
Secondary: Public
2.93 km
St Thomas Aquinas Secondary School
Secondary: Catholic
1.30 km













