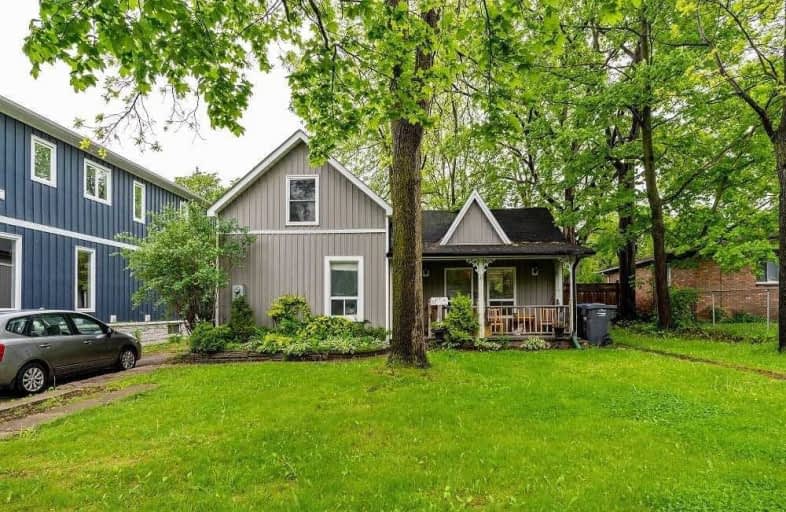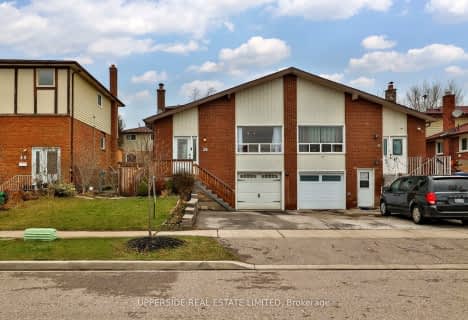
Helen Wilson Public School
Elementary: PublicSt Mary Elementary School
Elementary: CatholicMcHugh Public School
Elementary: PublicSir Winston Churchill Public School
Elementary: PublicCentennial Senior Public School
Elementary: PublicRidgeview Public School
Elementary: PublicPeel Alternative North
Secondary: PublicArchbishop Romero Catholic Secondary School
Secondary: CatholicPeel Alternative North ISR
Secondary: PublicCentral Peel Secondary School
Secondary: PublicCardinal Leger Secondary School
Secondary: CatholicBrampton Centennial Secondary School
Secondary: Public- 2 bath
- 4 bed
- 2500 sqft
116 Mill Street North, Brampton, Ontario • L6X 2P2 • Downtown Brampton
- 2 bath
- 4 bed
- 1100 sqft
274 Bartley Bull Parkway, Brampton, Ontario • L6W 2L3 • Brampton East














