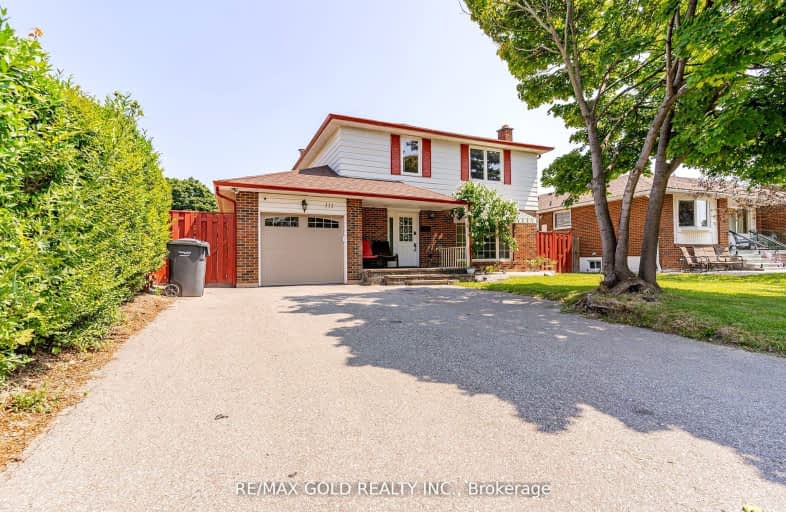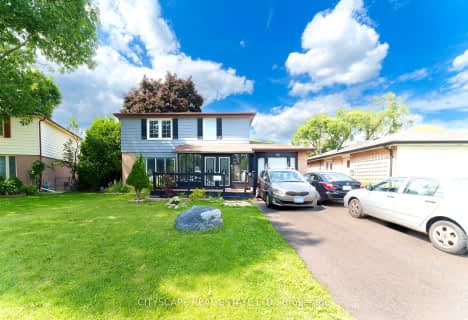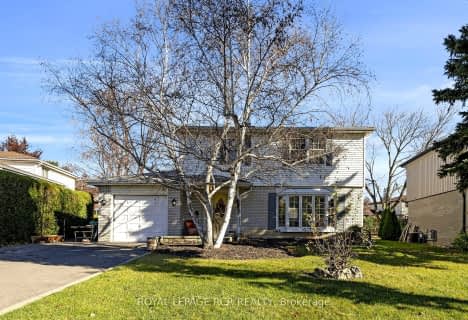Car-Dependent
- Most errands require a car.
49
/100
Good Transit
- Some errands can be accomplished by public transportation.
55
/100
Somewhat Bikeable
- Most errands require a car.
44
/100

Birchbank Public School
Elementary: Public
1.66 km
Aloma Crescent Public School
Elementary: Public
1.22 km
Eastbourne Drive Public School
Elementary: Public
1.00 km
Dorset Drive Public School
Elementary: Public
0.66 km
Cardinal Newman Catholic School
Elementary: Catholic
1.06 km
Earnscliffe Senior Public School
Elementary: Public
1.49 km
Judith Nyman Secondary School
Secondary: Public
3.79 km
Holy Name of Mary Secondary School
Secondary: Catholic
3.01 km
Ascension of Our Lord Secondary School
Secondary: Catholic
3.22 km
Chinguacousy Secondary School
Secondary: Public
3.96 km
Bramalea Secondary School
Secondary: Public
1.31 km
St Thomas Aquinas Secondary School
Secondary: Catholic
3.16 km
-
Chinguacousy Park
Central Park Dr (at Queen St. E), Brampton ON L6S 6G7 2.9km -
Fairwind Park
181 Eglinton Ave W, Mississauga ON L5R 0E9 12.45km -
Staghorn Woods Park
855 Ceremonial Dr, Mississauga ON 12.46km
-
Scotiabank
1985 Cottrelle Blvd (McVean & Cottrelle), Brampton ON L6P 2Z8 6.55km -
CIBC
380 Bovaird Dr E, Brampton ON L6Z 2S6 7.09km -
TD Bank Financial Group
130 Brickyard Way, Brampton ON L6V 4N1 7.21km














