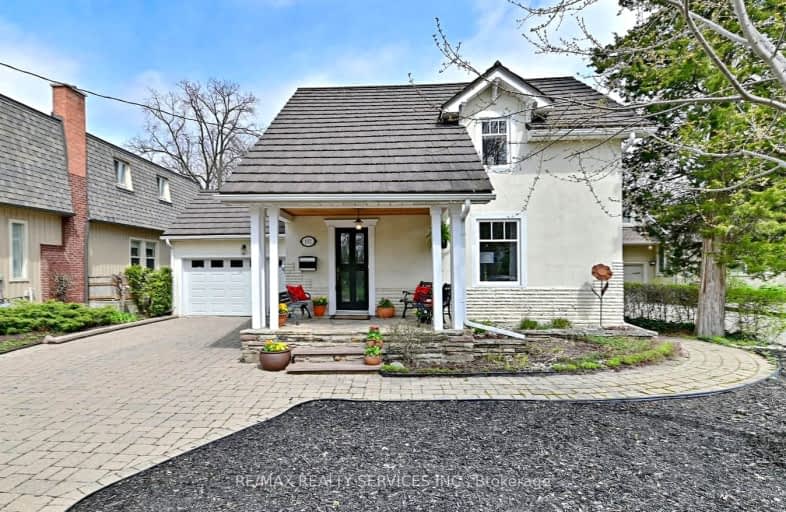Car-Dependent
- Almost all errands require a car.
Good Transit
- Some errands can be accomplished by public transportation.
Very Bikeable
- Most errands can be accomplished on bike.

Helen Wilson Public School
Elementary: PublicSt Mary Elementary School
Elementary: CatholicMcHugh Public School
Elementary: PublicSir Winston Churchill Public School
Elementary: PublicCentennial Senior Public School
Elementary: PublicRidgeview Public School
Elementary: PublicPeel Alternative North
Secondary: PublicArchbishop Romero Catholic Secondary School
Secondary: CatholicPeel Alternative North ISR
Secondary: PublicCentral Peel Secondary School
Secondary: PublicCardinal Leger Secondary School
Secondary: CatholicBrampton Centennial Secondary School
Secondary: Public-
Chinguacousy Park
Central Park Dr (at Queen St. E), Brampton ON L6S 6G7 5.64km -
Dunblaine Park
Brampton ON L6T 3H2 6.27km -
Lake Aquitaine Park
2750 Aquitaine Ave, Mississauga ON L5N 3S6 10.25km
-
Scotiabank
8974 Chinguacousy Rd, Brampton ON L6Y 5X6 2.64km -
TD Bank Financial Group
545 Steeles Ave W (at McLaughlin Rd), Brampton ON L6Y 4E7 2.87km -
RBC Royal Bank
209 County Court Blvd (Hurontario & county court), Brampton ON L6W 4P5 3.36km
- 4 bath
- 4 bed
- 2000 sqft
54 Ferguson Place, Brampton, Ontario • L6Y 2S9 • Fletcher's West
- 5 bath
- 4 bed
- 2500 sqft
12 Sugar Creek Lane, Brampton, Ontario • L6W 3X6 • Fletcher's Creek South
- 4 bath
- 4 bed
- 2500 sqft
79 Turtlecreek Boulevard, Brampton, Ontario • L6W 3Y2 • Fletcher's Creek South
- 3 bath
- 4 bed
- 1500 sqft
35 Bartley Bull Parkway, Brampton, Ontario • L6W 2J3 • Brampton East
- 4 bath
- 3 bed
- 1500 sqft
29 Halldorson Trail, Brampton, Ontario • L6W 4L6 • Fletcher's Creek South












