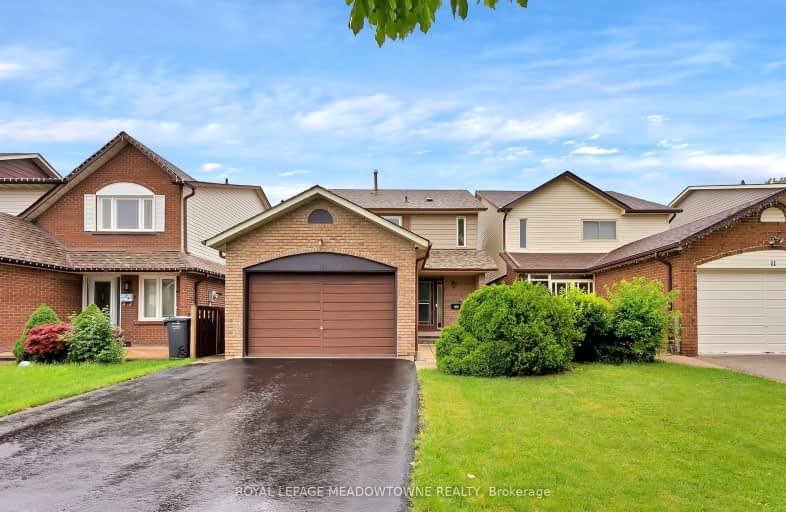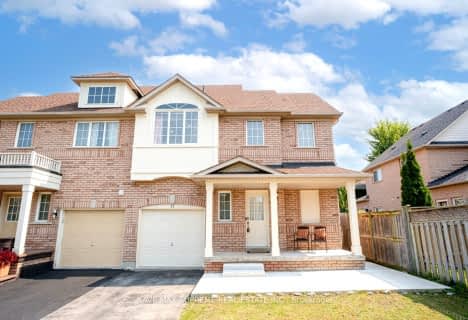Somewhat Walkable
- Some errands can be accomplished on foot.
55
/100
Good Transit
- Some errands can be accomplished by public transportation.
52
/100
Somewhat Bikeable
- Most errands require a car.
41
/100

St Cecilia Elementary School
Elementary: Catholic
1.21 km
École élémentaire Carrefour des Jeunes
Elementary: Public
0.56 km
Arnott Charlton Public School
Elementary: Public
0.37 km
Sir John A. Macdonald Senior Public School
Elementary: Public
1.37 km
St Joachim Separate School
Elementary: Catholic
0.22 km
Kingswood Drive Public School
Elementary: Public
1.05 km
Archbishop Romero Catholic Secondary School
Secondary: Catholic
2.85 km
Central Peel Secondary School
Secondary: Public
2.00 km
Harold M. Brathwaite Secondary School
Secondary: Public
3.13 km
Heart Lake Secondary School
Secondary: Public
1.71 km
North Park Secondary School
Secondary: Public
1.90 km
Notre Dame Catholic Secondary School
Secondary: Catholic
1.22 km














