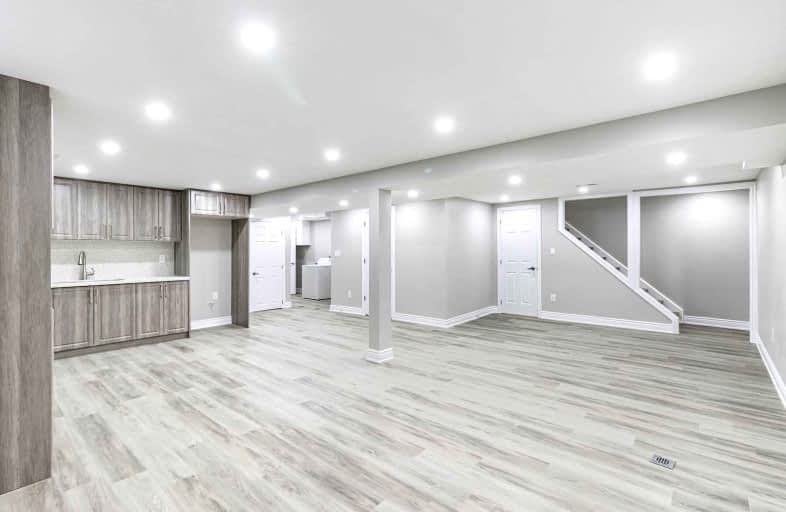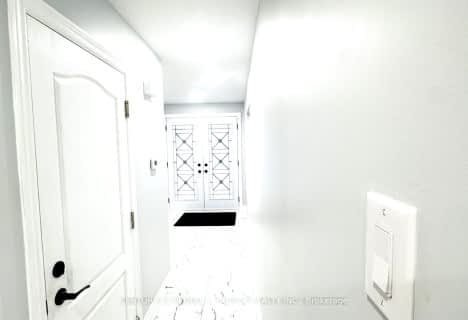Car-Dependent
- Most errands require a car.
28
/100
Good Transit
- Some errands can be accomplished by public transportation.
53
/100
Somewhat Bikeable
- Most errands require a car.
45
/100

Fallingdale Public School
Elementary: Public
1.48 km
Aloma Crescent Public School
Elementary: Public
1.24 km
Eastbourne Drive Public School
Elementary: Public
0.67 km
Dorset Drive Public School
Elementary: Public
0.39 km
Cardinal Newman Catholic School
Elementary: Catholic
0.72 km
Earnscliffe Senior Public School
Elementary: Public
1.15 km
Judith Nyman Secondary School
Secondary: Public
3.47 km
Holy Name of Mary Secondary School
Secondary: Catholic
2.67 km
Ascension of Our Lord Secondary School
Secondary: Catholic
3.35 km
Chinguacousy Secondary School
Secondary: Public
3.62 km
Bramalea Secondary School
Secondary: Public
1.09 km
St Thomas Aquinas Secondary School
Secondary: Catholic
2.82 km
-
Dunblaine Park
Brampton ON L6T 3H2 0.68km -
Chinguacousy Park
Central Park Dr (at Queen St. E), Brampton ON L6S 6G7 2.62km -
Gage Park
2 Wellington St W (at Wellington St. E), Brampton ON L6Y 4R2 6.3km
-
CIBC
7940 Hurontario St (at Steeles Ave.), Brampton ON L6Y 0B8 6.51km -
Scotiabank
66 Quarry Edge Dr (at Bovaird Dr.), Brampton ON L6V 4K2 7.14km -
TD Bank Financial Group
545 Steeles Ave W (at McLaughlin Rd), Brampton ON L6Y 4E7 7.93km














