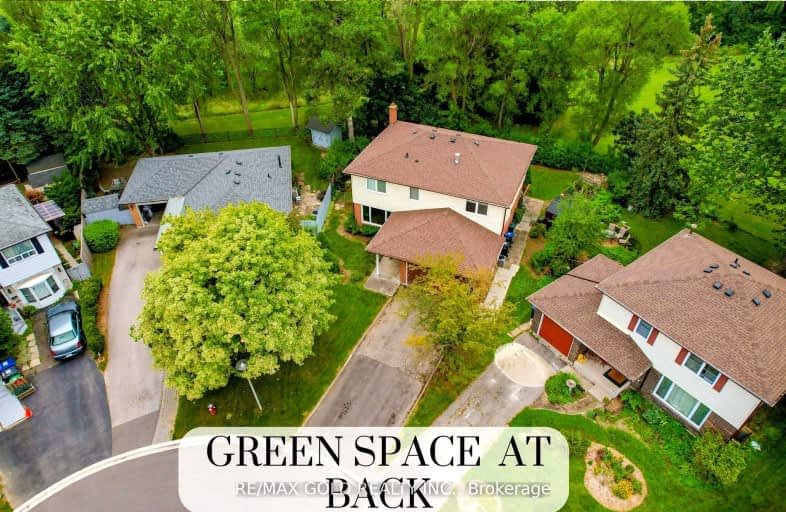Somewhat Walkable
- Some errands can be accomplished on foot.
Good Transit
- Some errands can be accomplished by public transportation.
Bikeable
- Some errands can be accomplished on bike.

Fallingdale Public School
Elementary: PublicGeorges Vanier Catholic School
Elementary: CatholicFolkstone Public School
Elementary: PublicEastbourne Drive Public School
Elementary: PublicCardinal Newman Catholic School
Elementary: CatholicEarnscliffe Senior Public School
Elementary: PublicJudith Nyman Secondary School
Secondary: PublicHoly Name of Mary Secondary School
Secondary: CatholicChinguacousy Secondary School
Secondary: PublicBramalea Secondary School
Secondary: PublicNorth Park Secondary School
Secondary: PublicSt Thomas Aquinas Secondary School
Secondary: Catholic-
Rejeanne's Bar & Grill
700 Balmoral Drive, Brampton, ON L6T 1X2 0.6km -
Oscar's Roadhouse
1785 Queen Street E, Brampton, ON L6T 4S3 0.85km -
The Govnor's Pub
10 Bramhurst Avenue, Suite 5, Brampton, ON L6T 5K4 1.52km
-
Tim Hortons
2400 Queen Street E, Brampton, ON L6S 5X9 1.27km -
Williams Fresh Cafe
150 Central Park Drive, Brampton, ON L6T 2T9 1.42km -
Starbucks
25 Gateway Boulvard, Brampton, ON L6T 4X2 1.46km
-
New Persona
490 Bramalea Road, Suite B4, Brampton, ON L6T 2H2 0.94km -
Crunch Fitness Bramalea
25 Kings Cross Road, Brampton, ON L6T 3V5 1.19km -
GoodLife Fitness
25 Peel Centre Dr, Brampton, ON L6T 3R8 1.74km
-
Kings Cross Pharmacy
17 Kings Cross Road, Brampton, ON L6T 3V5 1.03km -
Shoppers Drug Mart
980 Central Park Drive, Brampton, ON L6S 3J6 1.57km -
North Bramalea Pharmacy
9780 Bramalea Road, Brampton, ON L6S 2P1 2.94km
-
Sam's Hoagies
700 Balmoral Drive, Unit 3, Brampton, ON L6T 1X2 0.61km -
241 Pizza
700 Balmoral Drive, Brampton, ON L6T 1X2 0.61km -
Chicken Ball
700 Balmoral Dr, Brampton, ON L6T 1X2 0.65km
-
Bramalea City Centre
25 Peel Centre Drive, Brampton, ON L6T 3R5 1.75km -
Kennedy Square Mall
50 Kennedy Rd S, Brampton, ON L6W 3E7 4.93km -
Centennial Mall
227 Vodden Street E, Brampton, ON L6V 1N2 4.88km
-
Scott's No Frills
700 Balmoral Drive, Brampton, ON L6T 1X2 0.6km -
Rabba Fine Foods
17 Kings Cross Road, Brampton, ON L6T 3V5 1.03km -
M&M Food Market
9185 Torbram Road, Brampton, ON L6S 3L2 1.13km
-
Lcbo
80 Peel Centre Drive, Brampton, ON L6T 4G8 2.08km -
LCBO Orion Gate West
545 Steeles Ave E, Brampton, ON L6W 4S2 5.49km -
LCBO
170 Sandalwood Pky E, Brampton, ON L6Z 1Y5 7.26km
-
Nanak Car Wash
26 Eastbourne Drive, Brampton, ON L6T 3L9 0.56km -
Autoplanet Direct
2830 Queen Street E, Brampton, ON L6S 6E8 1.8km -
Esso
2963 Queen Stree E, Brampton, ON L6T 5J1 1.92km
-
SilverCity Brampton Cinemas
50 Great Lakes Drive, Brampton, ON L6R 2K7 5.15km -
Rose Theatre Brampton
1 Theatre Lane, Brampton, ON L6V 0A3 6.14km -
Garden Square
12 Main Street N, Brampton, ON L6V 1N6 6.21km
-
Brampton Library
150 Central Park Dr, Brampton, ON L6T 1B4 1.33km -
Brampton Library, Springdale Branch
10705 Bramalea Rd, Brampton, ON L6R 0C1 5.92km -
Brampton Library - Four Corners Branch
65 Queen Street E, Brampton, ON L6W 3L6 5.97km
-
Brampton Civic Hospital
2100 Bovaird Drive, Brampton, ON L6R 3J7 3.83km -
William Osler Hospital
Bovaird Drive E, Brampton, ON 3.81km -
Canada Care Medical
4 Carson Court, Brampton, ON L6T 4P8 1.61km














