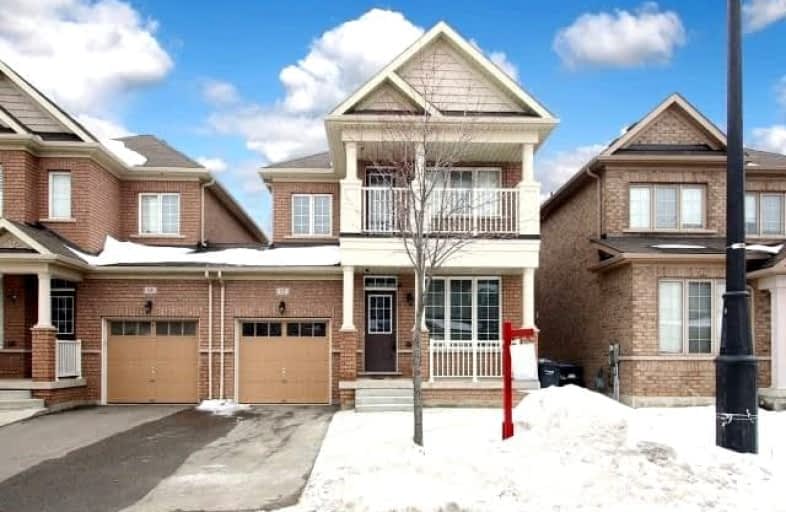Car-Dependent
- Almost all errands require a car.
Some Transit
- Most errands require a car.
Bikeable
- Some errands can be accomplished on bike.

St Monica Elementary School
Elementary: CatholicNorthwood Public School
Elementary: PublicQueen Street Public School
Elementary: PublicCopeland Public School
Elementary: PublicSir William Gage Middle School
Elementary: PublicChurchville P.S. Elementary School
Elementary: PublicArchbishop Romero Catholic Secondary School
Secondary: CatholicÉcole secondaire Jeunes sans frontières
Secondary: PublicSt Augustine Secondary School
Secondary: CatholicBrampton Centennial Secondary School
Secondary: PublicSt. Roch Catholic Secondary School
Secondary: CatholicDavid Suzuki Secondary School
Secondary: Public-
Keenan's Irish Pub
550 Queen Street W, Unit 9 & 10, Brampton, ON L6T 1.63km -
Iggy's Grill Bar Patio at Lionhead
8525 Mississauga Road, Brampton, ON L6Y 0C1 1.78km -
Walter Hakka Restaurant & Lounge
305 Charolais Boulevard, Unit 2, Brampton, ON L6Y 2R2 2.31km
-
Starbucks
65 Dusk Drive, Unit 1, Brampton, ON L6Y 0H7 0.88km -
Little London Cafe
20 Polonia Avenue, Brampton, ON L6Y 0K9 2.05km -
Tim Horton's
515 Steeles Avenue W, Brampton, ON L6Y 5H9 2.73km
-
Dusk I D A Pharmacy
55 Dusk Drive, Brampton, ON L6Y 5Z6 0.82km -
Shoppers Drug Mart
8965 Chinguacousy Road, Brampton, ON L6Y 0J2 1.06km -
Shoppers Drug Mart
520 Charolais Blvd, Brampton, ON L6Y 0R5 1.53km
-
Tummy Fillers
Brampton, ON L6Y 0Z3 0.16km -
Gino's Pizza
45 Dusk Drive, Brampton, ON L6Y 0H7 0.8km -
Gino's Pizza
45 Dusk Drive, Brampton, ON L6Y 0H7 0.81km
-
Shoppers World Brampton
56-499 Main Street S, Brampton, ON L6Y 1N7 3.61km -
Kennedy Square Mall
50 Kennedy Rd S, Brampton, ON L6W 3E7 4.72km -
Derry Village Square
7070 St Barbara Boulevard, Mississauga, ON L5W 0E6 5.34km
-
Spataro's No Frills
8990 Chinguacousy Road, Brampton, ON L6Y 5X6 1.1km -
Sobeys
8975 Chinguacousy Road, Brampton, ON L6Y 0J2 1.13km -
Shoppers Drug Mart
520 Charolais Blvd, Brampton, ON L6Y 0R5 1.53km
-
The Beer Store
11 Worthington Avenue, Brampton, ON L7A 2Y7 4.04km -
LCBO
31 Worthington Avenue, Brampton, ON L7A 2Y7 4.24km -
LCBO Orion Gate West
545 Steeles Ave E, Brampton, ON L6W 4S2 5.16km
-
Esso
7970 Mavis Road, Brampton, ON L6Y 5L5 2.22km -
Petro-Canada
7965 Financial Drive, Brampton, ON L6Y 0J8 2.81km -
Esso Synergy
9800 Chinguacousy Road, Brampton, ON L6X 5E9 3.47km
-
Garden Square
12 Main Street N, Brampton, ON L6V 1N6 3.61km -
Rose Theatre Brampton
1 Theatre Lane, Brampton, ON L6V 0A3 3.72km -
Cineplex Cinemas Courtney Park
110 Courtney Park Drive, Mississauga, ON L5T 2Y3 7.26km
-
Brampton Library - Four Corners Branch
65 Queen Street E, Brampton, ON L6W 3L6 3.82km -
Courtney Park Public Library
730 Courtneypark Drive W, Mississauga, ON L5W 1L9 6.54km -
Meadowvale Branch Library
6677 Meadowvale Town Centre Circle, Mississauga, ON L5N 2R5 8.3km
-
William Osler Hospital
Bovaird Drive E, Brampton, ON 10.25km -
Brampton Civic Hospital
2100 Bovaird Drive, Brampton, ON L6R 3J7 10.17km -
The Credit Valley Hospital
2200 Eglinton Avenue W, Mississauga, ON L5M 2N1 12.44km
-
Gage Park
2 Wellington St W (at Wellington St. E), Brampton ON L6Y 4R2 3.39km -
Centennial Park
Brampton ON 4.08km -
Danville Park
6525 Danville Rd, Mississauga ON 8.14km
-
TD Bank Financial Group
545 Steeles Ave W (at McLaughlin Rd), Brampton ON L6Y 4E7 2.73km -
CIBC
380 Bovaird Dr E, Brampton ON L6Z 2S6 6.45km -
TD Bank Financial Group
10908 Hurontario St, Brampton ON L7A 3R9 8.16km
- 4 bath
- 4 bed
- 2000 sqft
54 Ferguson Place, Brampton, Ontario • L6Y 2S9 • Fletcher's West
- 5 bath
- 4 bed
- 2500 sqft
221 Valleyway Drive, Brampton, Ontario • L6X 0N9 • Credit Valley













