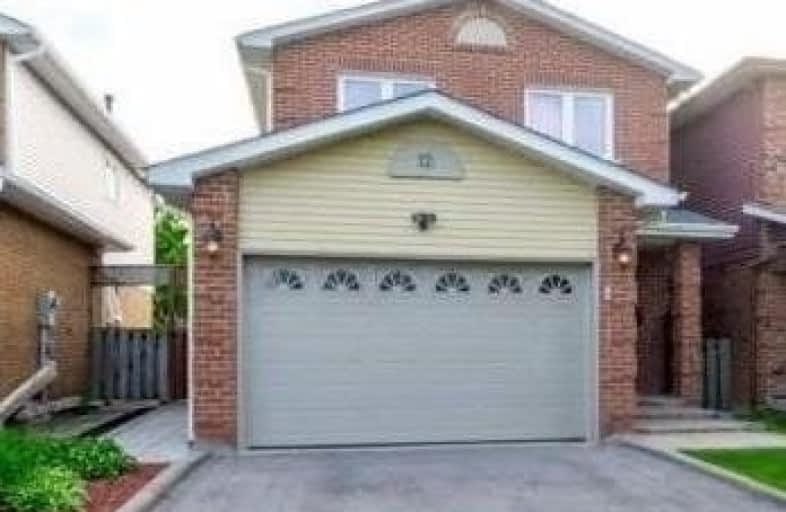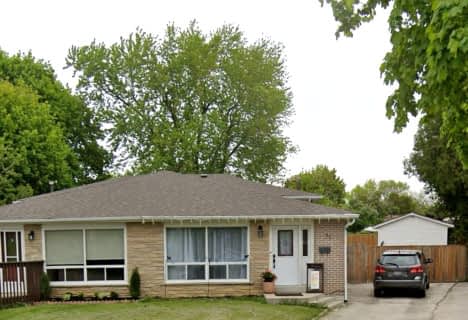
St Agnes Separate School
Elementary: Catholic
1.07 km
Esker Lake Public School
Elementary: Public
1.72 km
Conestoga Public School
Elementary: Public
1.26 km
École élémentaire Carrefour des Jeunes
Elementary: Public
1.19 km
Arnott Charlton Public School
Elementary: Public
0.43 km
St Joachim Separate School
Elementary: Catholic
0.63 km
Archbishop Romero Catholic Secondary School
Secondary: Catholic
3.56 km
Central Peel Secondary School
Secondary: Public
2.65 km
Harold M. Brathwaite Secondary School
Secondary: Public
2.44 km
Heart Lake Secondary School
Secondary: Public
1.43 km
North Park Secondary School
Secondary: Public
1.84 km
Notre Dame Catholic Secondary School
Secondary: Catholic
0.69 km






