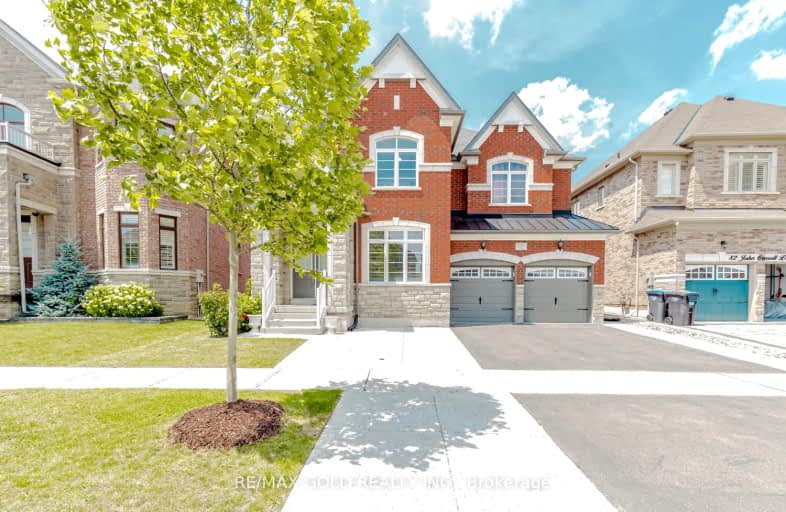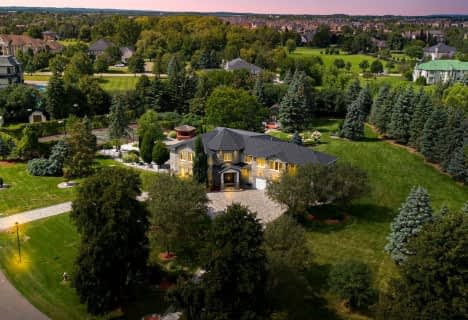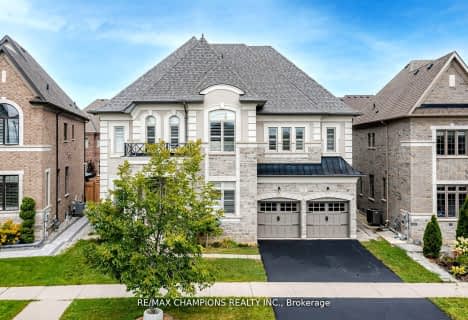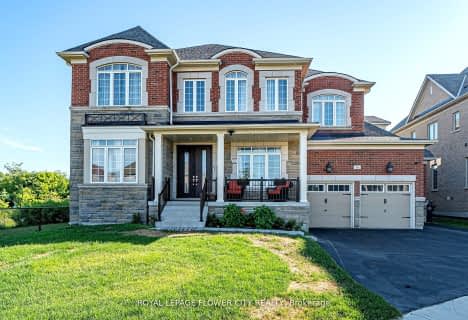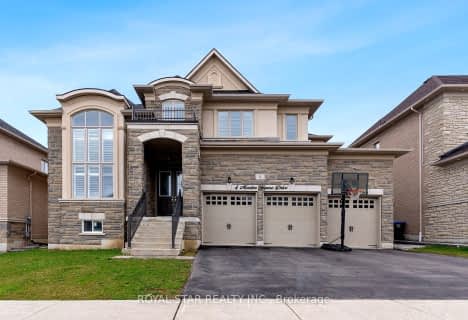Car-Dependent
- Almost all errands require a car.
Some Transit
- Most errands require a car.
Somewhat Bikeable
- Most errands require a car.

St Patrick School
Elementary: CatholicOur Lady of Lourdes Catholic Elementary School
Elementary: CatholicHoly Spirit Catholic Elementary School
Elementary: CatholicEagle Plains Public School
Elementary: PublicTreeline Public School
Elementary: PublicMount Royal Public School
Elementary: PublicSandalwood Heights Secondary School
Secondary: PublicCardinal Ambrozic Catholic Secondary School
Secondary: CatholicLouise Arbour Secondary School
Secondary: PublicSt Marguerite d'Youville Secondary School
Secondary: CatholicMayfield Secondary School
Secondary: PublicCastlebrooke SS Secondary School
Secondary: Public-
Napa Valley Park
75 Napa Valley Ave, Vaughan ON 9.21km -
Chinguacousy Park
Central Park Dr (at Queen St. E), Brampton ON L6S 6G7 9.6km -
York Lions Stadium
Ian MacDonald Blvd, Toronto ON 18.63km
-
Scotiabank
160 Yellow Avens Blvd (at Airport Rd.), Brampton ON L6R 0M5 3.77km -
RBC Royal Bank
12612 Hwy 50 (McEwan Drive West), Bolton ON L7E 1T6 5.74km -
TD Bank Financial Group
3978 Cottrelle Blvd, Brampton ON L6P 2R1 6.49km
- 8 bath
- 5 bed
- 3000 sqft
4 Landview Road, Brampton, Ontario • L6P 4G4 • Toronto Gore Rural Estate
- 5 bath
- 5 bed
- 3000 sqft
20 Carl Finlay Drive, Brampton, Ontario • L6P 4K1 • Toronto Gore Rural Estate
- 5 bath
- 5 bed
- 3500 sqft
18 Alovera Street, Brampton, Ontario • L6P 0X8 • Toronto Gore Rural Estate
- 6 bath
- 5 bed
- 3500 sqft
14 Chiming Road, Brampton, Ontario • L6P 4G2 • Toronto Gore Rural Estate
- 5 bath
- 5 bed
84 Latania Boulevard, Brampton, Ontario • L6P 2Z2 • Goreway Drive Corridor
