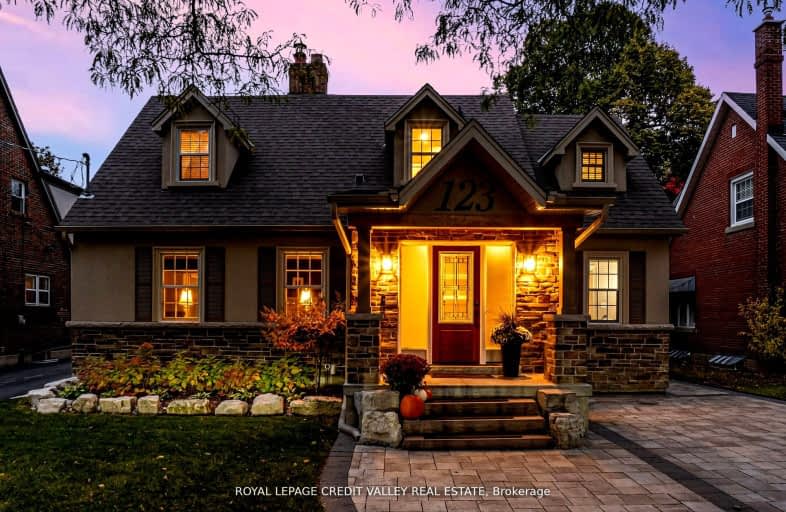Very Walkable
- Most errands can be accomplished on foot.
Good Transit
- Some errands can be accomplished by public transportation.
Very Bikeable
- Most errands can be accomplished on bike.

Helen Wilson Public School
Elementary: PublicSt Mary Elementary School
Elementary: CatholicMcHugh Public School
Elementary: PublicSir Winston Churchill Public School
Elementary: PublicCentennial Senior Public School
Elementary: PublicRidgeview Public School
Elementary: PublicPeel Alternative North
Secondary: PublicArchbishop Romero Catholic Secondary School
Secondary: CatholicSt Augustine Secondary School
Secondary: CatholicCentral Peel Secondary School
Secondary: PublicCardinal Leger Secondary School
Secondary: CatholicBrampton Centennial Secondary School
Secondary: Public-
The Ivy Bridge
160 Main Street S, Brampton, ON L6W 2C9 0.56km -
Mt Vesuvios Ristorante
91 George Street S, Brampton, ON L6Y 1P4 0.72km -
Dum Dum's Sports Bar
67 George Street S, Brampton, ON L6Y 1P4 0.75km
-
The Dapper Doughnut Express
186A Main Street S, Brampton, ON L6W 2E2 0.7km -
Starbucks
8 Queen Street E, Brampton, ON L6V 1A2 0.92km -
7-Eleven
150 Main St N, Brampton, ON L6V 1N9 1.28km
-
Total Body Fitness
75 Rosedale Avenue W, Unit 1, Brampton, ON L6X 4H4 1.57km -
Fit4Less
499 Main Street, Brampton, ON L6Y 1N7 1.97km -
GoodLife Fitness
370 Main Street N, Brampton, ON L6V 4A4 2.22km
-
Shoppers Drug Mart
160 Main Street S, Brampton, ON L6W 2E1 0.63km -
Hooper's Pharmacy
31 Main Street N, Brampton, ON L6X 1M8 0.97km -
Queen Lynch Pharmacy
157 Queen Street E, Brampton, ON L6W 3X4 1.46km
-
Gino's Pizza
160 Main Street S, Brampton, ON L6W 2E1 0.57km -
Angeethi Asli Dhaba
51 McMurchy Avenue S, Brampton, ON L6Y 1Y5 0.64km -
Joe's Pizzeria and Spaghetti House
37 McMurchy Avenue S, Brampton, ON L6Y 1Y5 0.66km
-
Kennedy Square Mall
50 Kennedy Rd S, Brampton, ON L6W 3E7 1.61km -
Shoppers World Brampton
56-499 Main Street S, Brampton, ON L6Y 1N7 1.97km -
Centennial Mall
227 Vodden Street E, Brampton, ON L6V 1N2 2.62km
-
Metro
156 Main Street S, Brampton, ON L6W 2C9 0.51km -
African Market
19 Queen Street W, Brampton, ON L6Y 1L9 0.87km -
M&M Food Market
5 McMurchy Avenue N, Brampton, ON L6X 2R6 0.97km
-
LCBO Orion Gate West
545 Steeles Ave E, Brampton, ON L6W 4S2 2.73km -
Lcbo
80 Peel Centre Drive, Brampton, ON L6T 4G8 4.48km -
The Beer Store
11 Worthington Avenue, Brampton, ON L7A 2Y7 4.81km
-
National Auto Repair
99 Kennedy Road S, Brampton, ON L6W 3G2 1.56km -
Petro-Canada
471 Main St S, Brampton, ON L6Y 1N6 1.89km -
Bristol Truck Rentals
30A Kennedy Road S, Brampton, ON L6W 3E2 1.76km
-
Garden Square
12 Main Street N, Brampton, ON L6V 1N6 0.94km -
Rose Theatre Brampton
1 Theatre Lane, Brampton, ON L6V 0A3 1.07km -
SilverCity Brampton Cinemas
50 Great Lakes Drive, Brampton, ON L6R 2K7 6.12km
-
Brampton Library - Four Corners Branch
65 Queen Street E, Brampton, ON L6W 3L6 1.01km -
Brampton Library
150 Central Park Dr, Brampton, ON L6T 1B4 5.24km -
Courtney Park Public Library
730 Courtneypark Drive W, Mississauga, ON L5W 1L9 7.05km
-
William Osler Hospital
Bovaird Drive E, Brampton, ON 7.44km -
Brampton Civic Hospital
2100 Bovaird Drive, Brampton, ON L6R 3J7 7.37km -
Peel Memorial Centre
20 Lynch Street, Brampton, ON L6W 2Z8 1.39km
- 5 bath
- 5 bed
- 3000 sqft
53 Heatherglen Drive, Brampton, Ontario • L6Y 5X2 • Credit Valley
- 3 bath
- 5 bed
- 2500 sqft
89 Mill Street North, Brampton, Ontario • L6X 1T5 • Downtown Brampton







