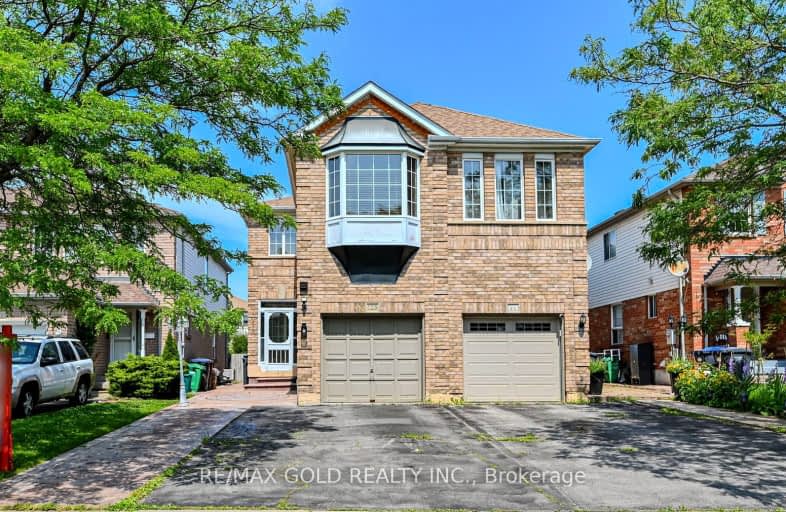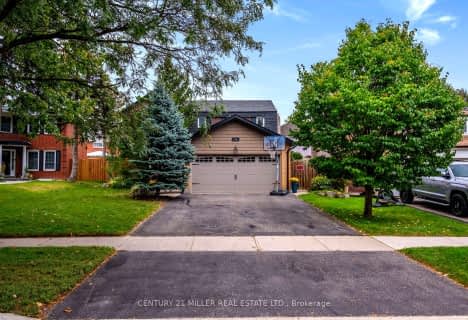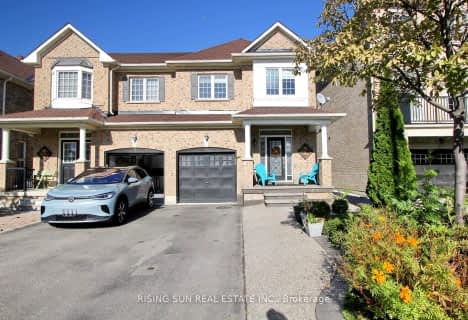Somewhat Walkable
- Some errands can be accomplished on foot.
52
/100
Good Transit
- Some errands can be accomplished by public transportation.
54
/100
Bikeable
- Some errands can be accomplished on bike.
61
/100

Massey Street Public School
Elementary: Public
1.07 km
Good Shepherd Catholic Elementary School
Elementary: Catholic
1.40 km
Our Lady of Providence Elementary School
Elementary: Catholic
0.39 km
Springdale Public School
Elementary: Public
1.26 km
Fernforest Public School
Elementary: Public
0.24 km
Larkspur Public School
Elementary: Public
1.12 km
Judith Nyman Secondary School
Secondary: Public
2.43 km
Harold M. Brathwaite Secondary School
Secondary: Public
1.38 km
Sandalwood Heights Secondary School
Secondary: Public
2.47 km
North Park Secondary School
Secondary: Public
2.84 km
Louise Arbour Secondary School
Secondary: Public
1.87 km
St Marguerite d'Youville Secondary School
Secondary: Catholic
1.78 km
$
$1,175,000
- 3 bath
- 4 bed
- 1500 sqft
25 Manorcrest Street, Brampton, Ontario • L6S 2W7 • Central Park














