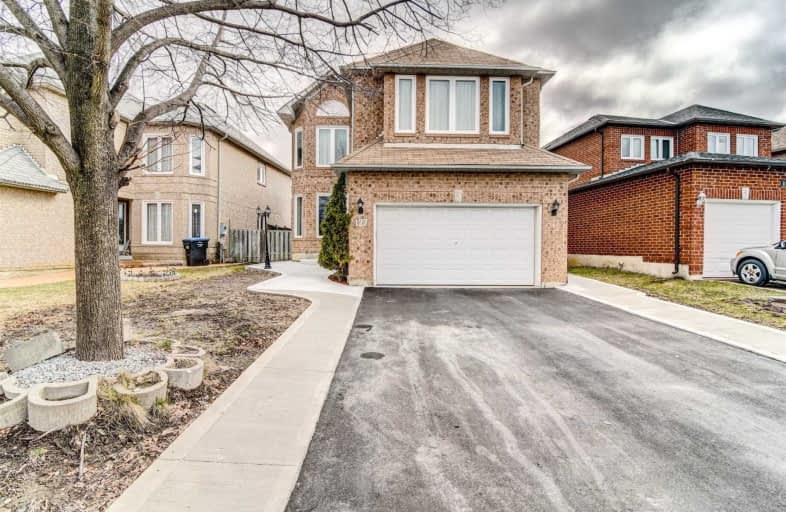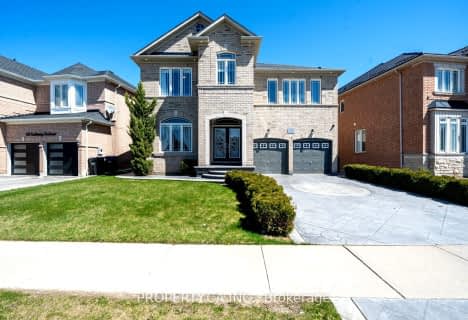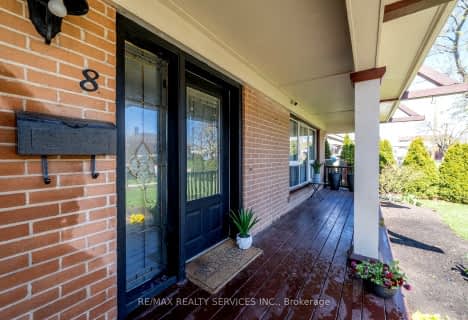
St Maria Goretti Elementary School
Elementary: Catholic
0.39 km
Westervelts Corners Public School
Elementary: Public
1.46 km
St Ursula Elementary School
Elementary: Catholic
0.84 km
Royal Orchard Middle School
Elementary: Public
0.48 km
Edenbrook Hill Public School
Elementary: Public
1.23 km
Homestead Public School
Elementary: Public
0.85 km
Archbishop Romero Catholic Secondary School
Secondary: Catholic
2.75 km
Heart Lake Secondary School
Secondary: Public
2.48 km
St. Roch Catholic Secondary School
Secondary: Catholic
2.78 km
Notre Dame Catholic Secondary School
Secondary: Catholic
2.96 km
Fletcher's Meadow Secondary School
Secondary: Public
2.73 km
David Suzuki Secondary School
Secondary: Public
2.84 km
$
$899,000
- 3 bath
- 4 bed
- 2000 sqft
36 Bevington Road, Brampton, Ontario • L7A 0R9 • Northwest Brampton
$
$999,999
- 4 bath
- 4 bed
- 2500 sqft
137 Earlsbridge Boulevard, Brampton, Ontario • L7A 3T7 • Fletcher's Meadow














