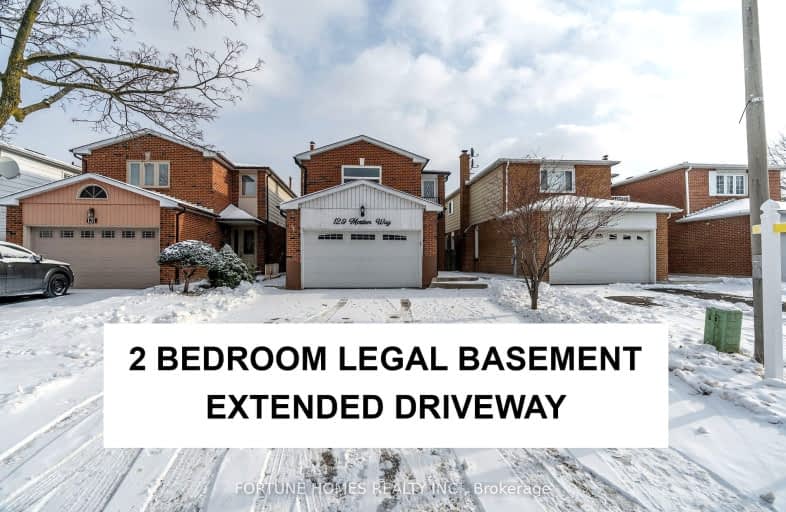Somewhat Walkable
- Some errands can be accomplished on foot.
Good Transit
- Some errands can be accomplished by public transportation.
Somewhat Bikeable
- Most errands require a car.

St Brigid School
Elementary: CatholicBishop Francis Allen Catholic School
Elementary: CatholicRay Lawson
Elementary: PublicMorton Way Public School
Elementary: PublicHickory Wood Public School
Elementary: PublicCopeland Public School
Elementary: PublicPeel Alternative North
Secondary: PublicÉcole secondaire Jeunes sans frontières
Secondary: PublicPeel Alternative North ISR
Secondary: PublicSt Augustine Secondary School
Secondary: CatholicCardinal Leger Secondary School
Secondary: CatholicBrampton Centennial Secondary School
Secondary: Public-
Wanda Food and Drink
305 Charolais Boulevard, Unit 2, Brampton, ON L6Y 2R2 0.55km -
Don Cherry's Sports Grill
500 Ray Lawson Boulevard, Brampton, ON L6Y 5B3 1.28km -
Chuck's Roadhouse Bar & Grill
1 Steeles Avenue E, Brampton, ON L6W 4J4 2.02km
-
Tim Horton's
515 Steeles Avenue W, Brampton, ON L6Y 5H9 0.62km -
Tim Hortons
90 Clementine Drive, Brampton, ON L6Y 5M3 0.96km -
Starbucks
65 Dusk Drive, Unit 1, Brampton, ON L6Y 0H7 1.25km
-
Fuzion Fitness
20 Polonia Avenue, Unit 107, Brampton, ON L6Y 0K9 1.53km -
Fit4Less
499 Main Street, Brampton, ON L6Y 1N7 1.95km -
LA Fitness
539 Steeles Avenue East, Brampton, ON L6W 4S2 3.46km
-
Charolais I D A Pharmacy
305 Charolais Blvd, Brampton, ON L6Y 2R2 0.52km -
Rexall
545 Steeles Avenue W, Unit A01, Brampton, ON L6Y 4E7 0.6km -
Shoppers Drug Mart
520 Charolais Blvd, Brampton, ON L6Y 0R5 0.9km
-
Pizzaville
305 Charolais Boulevard, Brampton, ON L6Y 2R2 0.51km -
Wanda Food and Drink
305 Charolais Boulevard, Unit 2, Brampton, ON L6Y 2R2 0.55km -
Wanda Food And Drink
305 Charolais Boulevard, Unit 2, Brampton, ON L6Y 2R2 0.55km
-
Shoppers World Brampton
56-499 Main Street S, Brampton, ON L6Y 1N7 1.95km -
Derry Village Square
7070 St Barbara Boulevard, Mississauga, ON L5W 0E6 3.34km -
Kennedy Square Mall
50 Kennedy Rd S, Brampton, ON L6W 3E7 4.02km
-
Golden Groceries
305 Charolais Blvd, Brampton, ON L6Y 2R2 0.52km -
Shoppers Drug Mart
520 Charolais Blvd, Brampton, ON L6Y 0R5 0.9km -
Rocky's No Frills
70 Clementine Drive, Brampton, ON L6Y 5R5 1.13km
-
LCBO Orion Gate West
545 Steeles Ave E, Brampton, ON L6W 4S2 3.57km -
The Beer Store
11 Worthington Avenue, Brampton, ON L7A 2Y7 5.88km -
LCBO
31 Worthington Avenue, Brampton, ON L7A 2Y7 6.1km
-
Esso
7970 Mavis Road, Brampton, ON L6Y 5L5 0.95km -
Petro-Canada
471 Main St S, Brampton, ON L6Y 1N6 1.96km -
Master Mechanic
7890 Hurontario Street, Brampton, ON L6V 3N2 1.98km
-
Garden Square
12 Main Street N, Brampton, ON L6V 1N6 3.62km -
Rose Theatre Brampton
1 Theatre Lane, Brampton, ON L6V 0A3 3.75km -
Cineplex Cinemas Courtney Park
110 Courtney Park Drive, Mississauga, ON L5T 2Y3 5.18km
-
Brampton Library - Four Corners Branch
65 Queen Street E, Brampton, ON L6W 3L6 3.73km -
Courtney Park Public Library
730 Courtneypark Drive W, Mississauga, ON L5W 1L9 4.74km -
Brampton Library
150 Central Park Dr, Brampton, ON L6T 1B4 7.56km
-
William Osler Hospital
Bovaird Drive E, Brampton, ON 10.14km -
Brampton Civic Hospital
2100 Bovaird Drive, Brampton, ON L6R 3J7 10.06km -
Fusion Hair Therapy
33 City Centre Drive, Suite 680, Mississauga, ON L5B 2N5 11.23km
-
Gage Park
2 Wellington St W (at Wellington St. E), Brampton ON L6Y 4R2 3.26km -
Williams Parkway Dog Park
Williams Pky (At Highway 410), Brampton ON 7.03km -
Chinguacousy Park
Central Park Dr (at Queen St. E), Brampton ON L6S 6G7 8.19km
-
RBC Royal Bank
209 County Court Blvd (Hurontario & county court), Brampton ON L6W 4P5 2.35km -
Scotiabank
9483 Mississauga Rd, Brampton ON L6X 0Z8 5.18km -
TD Bank Financial Group
130 Brickyard Way, Brampton ON L6V 4N1 5.63km
- 4 bath
- 4 bed
- 2000 sqft
54 Ferguson Place, Brampton, Ontario • L6Y 2S9 • Fletcher's West
- 5 bath
- 4 bed
- 2500 sqft
12 Sugar Creek Lane, Brampton, Ontario • L6W 3X6 • Fletcher's Creek South
- 3 bath
- 4 bed
- 1500 sqft
35 Bartley Bull Parkway, Brampton, Ontario • L6W 2J3 • Brampton East
- 5 bath
- 4 bed
- 3000 sqft
7346 Lantern Fly Hollow, Mississauga, Ontario • L5W 1J8 • Meadowvale Village














