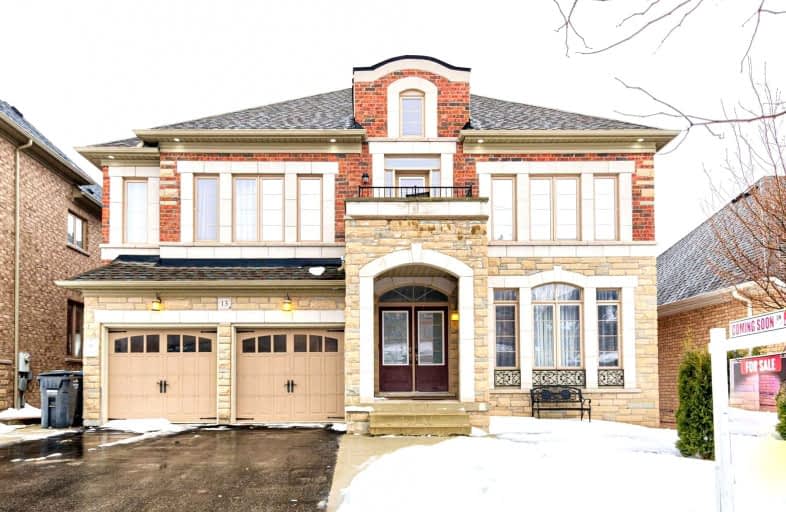
McClure PS (Elementary)
Elementary: PublicHuttonville Public School
Elementary: PublicSpringbrook P.S. (Elementary)
Elementary: PublicSt. Jean-Marie Vianney Catholic Elementary School
Elementary: CatholicLorenville P.S. (Elementary)
Elementary: PublicIngleborough (Elementary)
Elementary: PublicJean Augustine Secondary School
Secondary: PublicArchbishop Romero Catholic Secondary School
Secondary: CatholicÉcole secondaire Jeunes sans frontières
Secondary: PublicSt Augustine Secondary School
Secondary: CatholicSt. Roch Catholic Secondary School
Secondary: CatholicDavid Suzuki Secondary School
Secondary: Public-
Foodland - Brampton
120 Frenchpark Circle, Brampton 2.86km -
Folak African Foods
9446 McLaughlin Road North, Brampton 3.39km -
Blessbim African & West Indian Supplies
791 Bovaird Drive West, Brampton 3.81km
-
LCBO
MISSISSAUGA RD & WILLIAM PKWY, 9445 Mississauga Road, Brampton 1.25km -
Wine Rack
8975 Chinguacousy Road, Brampton 2.1km -
The Beer Store
11 Worthington Avenue, Brampton 3.29km
-
Tasty Tasty
98, Brampton 1.09km -
McDonald's
9521 Mississauga Road, Brampton 1.17km -
KFC
9455 Mississauga Road, Brampton 1.17km
-
McDonald's
9521 Mississauga Road, Brampton 1.17km -
Tim Hortons
9455 Mississauga Road, Brampton 1.19km -
McCafe
Brampton 1.39km
-
TD Canada Trust Branch and ATM
9435 Mississauga Road Unit D, Brampton 1.19km -
CIBC Branch (Cash at ATM only)
9475 Mississauga Road, Brampton 1.35km -
Scotiabank
9483 Mississauga Road, Brampton 1.42km
-
Great Gulf
Rivermont Road, Brampton 2.12km -
Petro-Canada
9980 Mississauga Road, Brampton 2.81km -
Circle K
9800 Chinguacousy Road, Brampton 3.06km
-
Anytime Fitness
315 Royal West Drive Unit F-G, Brampton 1.41km -
Yoga4U
13 Bonavista Drive, Brampton 2.12km -
Orangetheory Fitness Brampton-Lionhead
8275 Financial Drive, Brampton 2.25km
-
Maxwell & Lois Rice Park
90 Elbern Markell Drive, Brampton 0.6km -
Luongo Park
Royal West Dr s/of Adamsville Rd N, Brampton 0.65km -
GoodTime Limo & Party Buses
41 Beacon Hill Drive, Brampton 0.73km
-
Brampton Library - South West Branch
8405 Financial Drive, Brampton 2.25km -
Brampton Library - Mount Pleasant Village Branch
100 Commuter Drive, Brampton 3.19km
-
Cornerstone Medical Clinic-Walk In & Telephone Consultations
8990 Chinguacousy Road, Brampton 1.8km -
Lionhead Animal Hospital
8586 Mississauga Road, Brampton 1.82km -
James Potter Rd. Medical Centre
9715 James Potter Road Unit 102, Brampton 2.35km
-
Walmart Pharmacy
9455 Mississauga Road, Brampton 1.17km -
Royal West Pharmacy
305 Royal West Drive, Brampton 1.36km -
Credit Ridge Remedy's Rx Pharmacy
7-9525 Mississauga Road, Brampton 1.53km
-
Golden Gate Plaza
315 Royal West Drive, Brampton 1.39km -
Winners
8405 Financial Drive Unit 9, Brampton 2.21km -
Golden Gate Plaza
110 Pertosa Drive, Brampton 3.04km
-
Iggy's Grill Bar Patio
8525 Mississauga Road, Brampton 1.63km -
Keenan's Irish Pub
9-550 Queen Street West, Brampton 2.51km -
The Crown and Lion English Pub
7985 Financial Drive, Brampton 3.36km
- 5 bath
- 5 bed
- 3500 sqft
23 Louisburg Crescent, Brampton, Ontario • L6X 3A7 • Credit Valley
- 5 bath
- 5 bed
- 3000 sqft
29 Ladbrook Crescent, Brampton, Ontario • L6X 5H7 • Credit Valley
- 6 bath
- 5 bed
- 3500 sqft
9 Interlacken Drive, Brampton, Ontario • L6X 0Y1 • Credit Valley
- 5 bath
- 5 bed
- 3500 sqft
62 Elbern Markell Drive, Brampton, Ontario • L6X 2X6 • Credit Valley
- 6 bath
- 5 bed
- 3500 sqft
32 Mistyglen Crescent, Brampton, Ontario • L6Y 0X2 • Credit Valley














