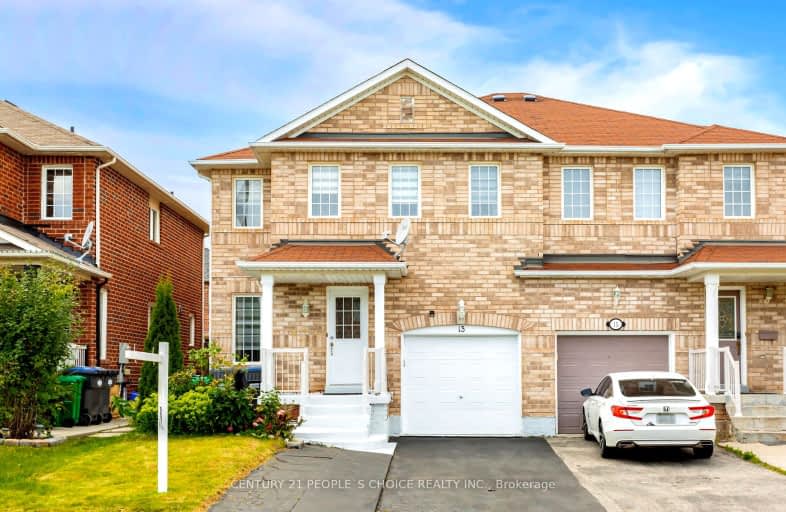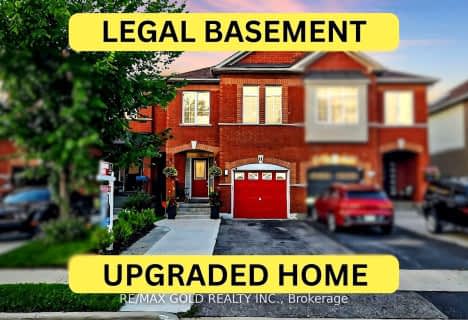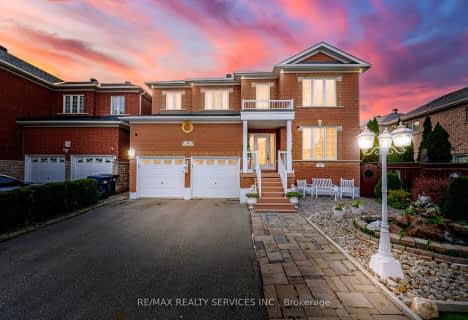Car-Dependent
- Most errands require a car.
Good Transit
- Some errands can be accomplished by public transportation.
Bikeable
- Some errands can be accomplished on bike.

Mount Pleasant Village Public School
Elementary: PublicSt. Bonaventure Catholic Elementary School
Elementary: CatholicGuardian Angels Catholic Elementary School
Elementary: CatholicAylesbury P.S. Elementary School
Elementary: PublicWorthington Public School
Elementary: PublicMcCrimmon Middle School
Elementary: PublicJean Augustine Secondary School
Secondary: PublicParkholme School
Secondary: PublicSt. Roch Catholic Secondary School
Secondary: CatholicFletcher's Meadow Secondary School
Secondary: PublicDavid Suzuki Secondary School
Secondary: PublicSt Edmund Campion Secondary School
Secondary: Catholic- 5 bath
- 4 bed
- 2000 sqft
58 Callandar Road, Brampton, Ontario • L7A 4T8 • Northwest Brampton
- 3 bath
- 4 bed
- 1500 sqft
25 Tribune Drive, Brampton, Ontario • L7A 0X5 • Northwest Brampton
- 4 bath
- 4 bed
- 1500 sqft
14 Seed Court, Brampton, Ontario • L6X 5E4 • Fletcher's Creek Village
- 4 bath
- 4 bed
- 2000 sqft
20 Edenvalley Road, Brampton, Ontario • L7A 2M6 • Fletcher's Meadow
- 5 bath
- 4 bed
- 2500 sqft
13 Fallstar Crescent, Brampton, Ontario • L7A 2J5 • Fletcher's Meadow
- 4 bath
- 4 bed
- 2500 sqft
36 Berries Drive, Brampton, Ontario • L7A 3R8 • Fletcher's Meadow






















