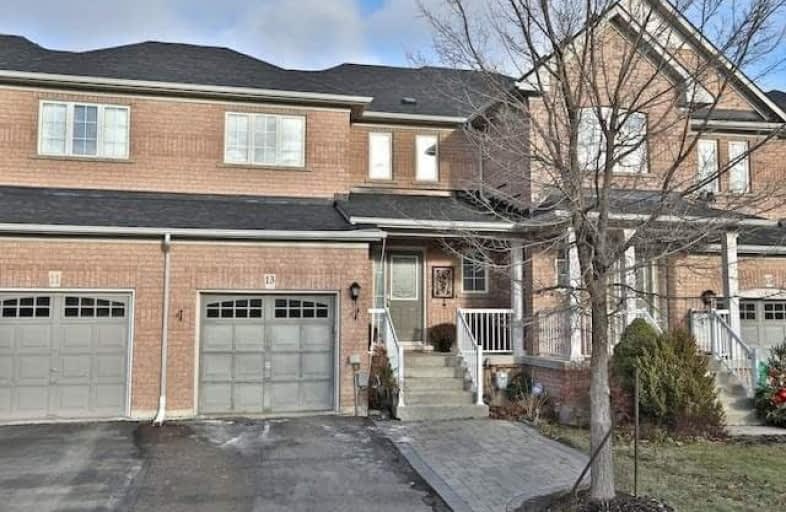
Father Francis McSpiritt Catholic Elementary School
Elementary: Catholic
1.09 km
St. André Bessette Catholic Elementary School
Elementary: Catholic
1.10 km
Calderstone Middle Middle School
Elementary: Public
0.54 km
Red Willow Public School
Elementary: Public
1.25 km
Claireville Public School
Elementary: Public
1.38 km
Walnut Grove P.S. (Elementary)
Elementary: Public
1.33 km
Holy Name of Mary Secondary School
Secondary: Catholic
4.56 km
Chinguacousy Secondary School
Secondary: Public
4.80 km
Sandalwood Heights Secondary School
Secondary: Public
4.45 km
Cardinal Ambrozic Catholic Secondary School
Secondary: Catholic
2.12 km
Castlebrooke SS Secondary School
Secondary: Public
1.90 km
St Thomas Aquinas Secondary School
Secondary: Catholic
3.83 km


