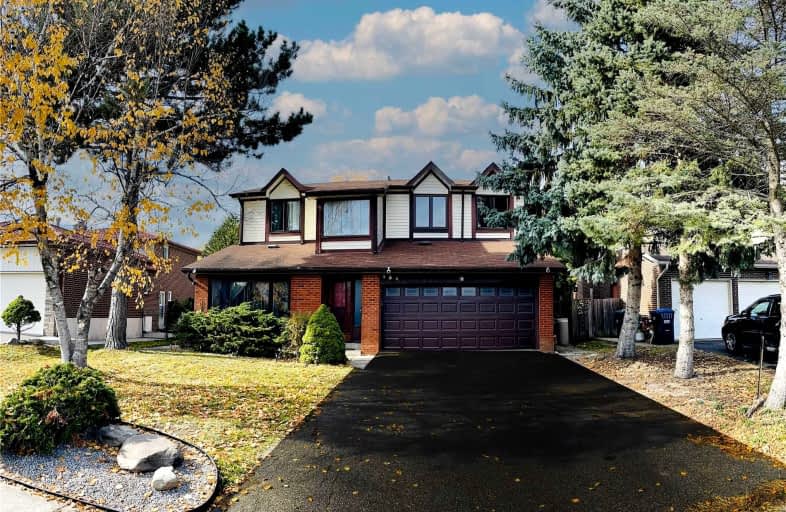Car-Dependent
- Almost all errands require a car.
Some Transit
- Most errands require a car.
Somewhat Bikeable
- Most errands require a car.

St Brigid School
Elementary: CatholicMcHugh Public School
Elementary: PublicBishop Francis Allen Catholic School
Elementary: CatholicMorton Way Public School
Elementary: PublicCentennial Senior Public School
Elementary: PublicRidgeview Public School
Elementary: PublicPeel Alternative North
Secondary: PublicArchbishop Romero Catholic Secondary School
Secondary: CatholicPeel Alternative North ISR
Secondary: PublicSt Augustine Secondary School
Secondary: CatholicCardinal Leger Secondary School
Secondary: CatholicBrampton Centennial Secondary School
Secondary: Public-
Walter Hakka Restaurant & Lounge
305 Charolais Boulevard, Unit 2, Brampton, ON L6Y 2R2 0.84km -
The Ivy Bridge
160 Main Street S, Brampton, ON L6W 2C9 1.31km -
Chuck's Roadhouse Bar & Grill
1 Steeles Avenue E, Brampton, ON L6W 4J4 1.55km
-
Kin Kin Bakery & Bubble Tea
499 Main Street South, Brampton, ON L6Y 1N7 1.05km -
The Dapper Doughnut Express
186A Main Street S, Brampton, ON L6W 2E2 1.19km -
Tim Hortons
497 Main Street S, Brampton, ON L6Y 1N6 1.19km
-
Charolais I D A Pharmacy
305 Charolais Blvd, Brampton, ON L6Y 2R2 0.86km -
Rexall
499 Main Street S, Brampton, ON L6Y 1N7 1.17km -
Shoppers Drug Mart
160 Main Street S, Brampton, ON L6W 2E1 1.3km
-
Doaba Sweets & Restaurant
305 Charolais Boulevard, Unit 9, Brampton, ON L6Y 2R2 0.73km -
Walter Hakka Restaurant & Lounge
305 Charolais Boulevard, Unit 2, Brampton, ON L6Y 2R2 0.84km -
Pizzaville
305 Charolais Boulevard, Brampton, ON L6Y 2R2 0.87km
-
Shoppers World Brampton
56-499 Main Street S, Brampton, ON L6Y 1N7 1.3km -
Kennedy Square Mall
50 Kennedy Rd S, Brampton, ON L6W 3E7 2.72km -
Centennial Mall
227 Vodden Street E, Brampton, ON L6V 1N2 4.01km
-
Golden Groceries
305 Charolais Blvd, Brampton, ON L6Y 2R2 0.86km -
Oceans Fresh Food Market
499 Main Street S, Brampton, ON L6Y 1N6 1.22km -
Metro
156 Main Street S, Brampton, ON L6W 2C9 1.39km
-
LCBO Orion Gate West
545 Steeles Ave E, Brampton, ON L6W 4S2 2.78km -
The Beer Store
11 Worthington Avenue, Brampton, ON L7A 2Y7 5.3km -
LCBO
31 Worthington Avenue, Brampton, ON L7A 2Y7 5.53km
-
Petro-Canada
471 Main St S, Brampton, ON L6Y 1N6 1.25km -
Master Mechanic
7890 Hurontario Street, Brampton, ON L6V 3N2 1.75km -
Petro V Plus
7890 Hurontario St, Brampton, ON L6Y 0C7 1.76km
-
Garden Square
12 Main Street N, Brampton, ON L6V 1N6 2.31km -
Rose Theatre Brampton
1 Theatre Lane, Brampton, ON L6V 0A3 2.44km -
Cineplex Cinemas Courtney Park
110 Courtney Park Drive, Mississauga, ON L5T 2Y3 5.79km
-
Brampton Library - Four Corners Branch
65 Queen Street E, Brampton, ON L6W 3L6 2.4km -
Courtney Park Public Library
730 Courtneypark Drive W, Mississauga, ON L5W 1L9 5.77km -
Brampton Library
150 Central Park Dr, Brampton, ON L6T 1B4 6.33km
-
William Osler Hospital
Bovaird Drive E, Brampton, ON 8.8km -
Apple Tree Medical Clinic
545 Steeles Avenue W, Brampton, ON L6Y 4E7 1.43km -
Burton Manor
5 Sterritt Drive, Brampton, ON L6Y 5P3 1.81km
-
Gage Park
2 Wellington St W (at Wellington St. E), Brampton ON L6Y 4R2 1.95km -
Centennial Park
Brampton ON 2.46km -
Knightsbridge Park
Knightsbridge Rd (Central Park Dr), Bramalea ON 6.3km
-
TD Bank Financial Group
545 Steeles Ave W (at McLaughlin Rd), Brampton ON L6Y 4E7 1.43km -
CIBC
380 Bovaird Dr E, Brampton ON L6Z 2S6 5.8km -
Scotiabank
865 Britannia Rd W (Britannia and Mavis), Mississauga ON L5V 2X8 7.61km
- 4 bath
- 4 bed
- 2000 sqft
54 Ferguson Place, Brampton, Ontario • L6Y 2S9 • Fletcher's West
- 5 bath
- 4 bed
- 2500 sqft
12 Sugar Creek Lane, Brampton, Ontario • L6W 3X6 • Fletcher's Creek South
- 4 bath
- 4 bed
- 2500 sqft
79 Turtlecreek Boulevard, Brampton, Ontario • L6W 3Y2 • Fletcher's Creek South
- 3 bath
- 4 bed
- 1500 sqft
35 Bartley Bull Parkway, Brampton, Ontario • L6W 2J3 • Brampton East













