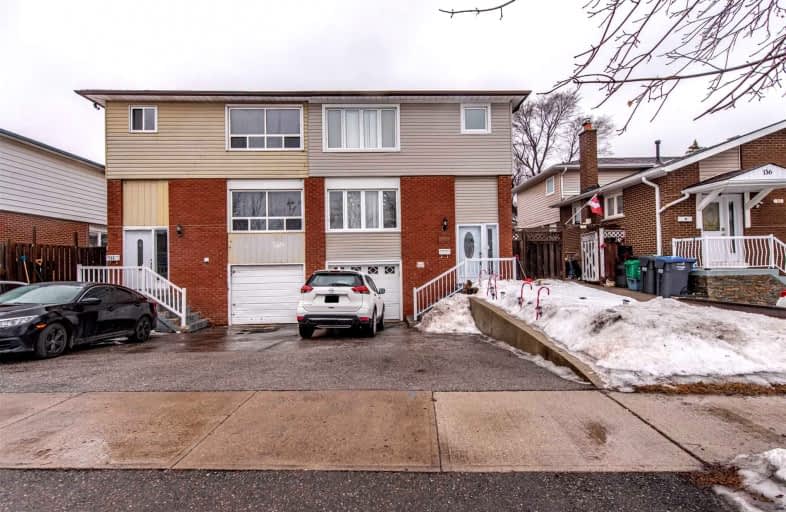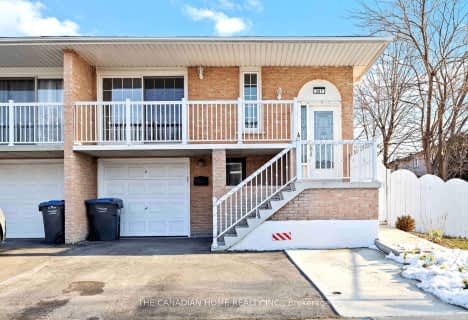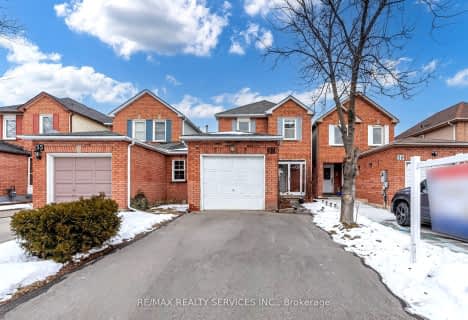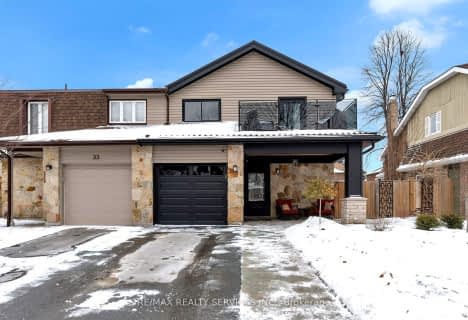
École élémentaire Carrefour des Jeunes
Elementary: PublicSt Anne Separate School
Elementary: CatholicSir John A. Macdonald Senior Public School
Elementary: PublicSt Joachim Separate School
Elementary: CatholicAgnes Taylor Public School
Elementary: PublicKingswood Drive Public School
Elementary: PublicArchbishop Romero Catholic Secondary School
Secondary: CatholicCentral Peel Secondary School
Secondary: PublicCardinal Leger Secondary School
Secondary: CatholicHeart Lake Secondary School
Secondary: PublicNorth Park Secondary School
Secondary: PublicNotre Dame Catholic Secondary School
Secondary: Catholic- 2 bath
- 3 bed
- 1100 sqft
148 Sunforest Drive, Brampton, Ontario • L6Z 2B6 • Heart Lake West














