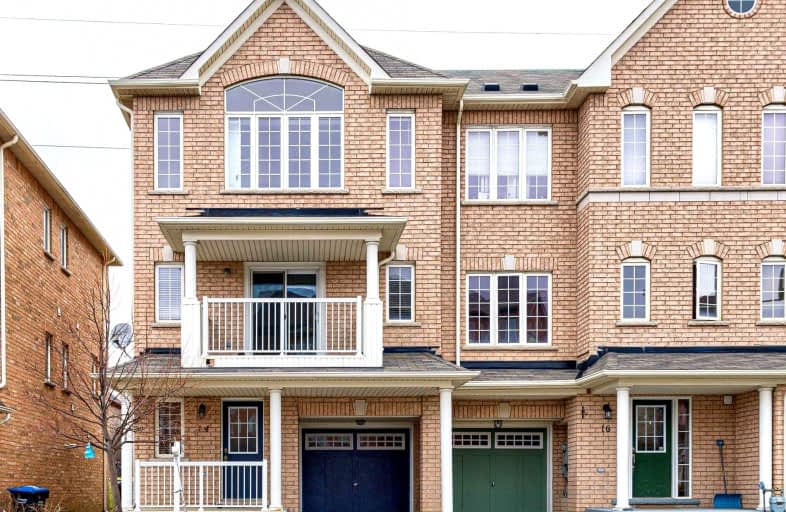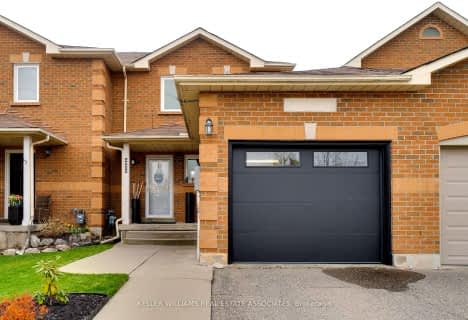
St Brigid School
Elementary: Catholic
1.33 km
Ray Lawson
Elementary: Public
1.13 km
Morton Way Public School
Elementary: Public
1.31 km
Hickory Wood Public School
Elementary: Public
1.30 km
Copeland Public School
Elementary: Public
0.49 km
Roberta Bondar Public School
Elementary: Public
0.69 km
École secondaire Jeunes sans frontières
Secondary: Public
2.47 km
ÉSC Sainte-Famille
Secondary: Catholic
3.62 km
St Augustine Secondary School
Secondary: Catholic
1.40 km
Cardinal Leger Secondary School
Secondary: Catholic
4.27 km
Brampton Centennial Secondary School
Secondary: Public
2.45 km
David Suzuki Secondary School
Secondary: Public
3.43 km
$
$1,039,000
- 4 bath
- 4 bed
- 1500 sqft
49 Lady Evelyn Crescent, Brampton, Ontario • L6Y 6C6 • Bram West














