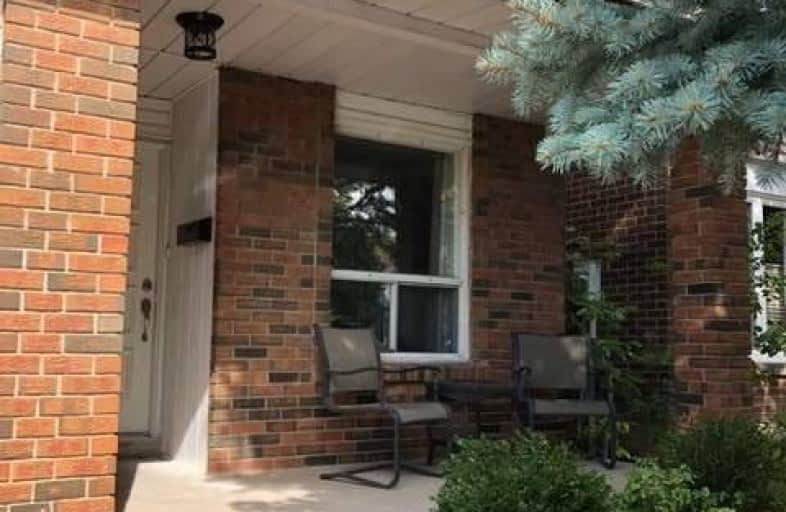
St Cecilia Elementary School
Elementary: Catholic
0.63 km
Westervelts Corners Public School
Elementary: Public
0.64 km
École élémentaire Carrefour des Jeunes
Elementary: Public
0.72 km
St Anne Separate School
Elementary: Catholic
0.88 km
Sir John A. Macdonald Senior Public School
Elementary: Public
0.68 km
Kingswood Drive Public School
Elementary: Public
0.67 km
Archbishop Romero Catholic Secondary School
Secondary: Catholic
1.91 km
Central Peel Secondary School
Secondary: Public
1.83 km
Cardinal Leger Secondary School
Secondary: Catholic
2.65 km
Heart Lake Secondary School
Secondary: Public
2.13 km
North Park Secondary School
Secondary: Public
2.99 km
Notre Dame Catholic Secondary School
Secondary: Catholic
2.11 km
$
$799,900
- 4 bath
- 3 bed
- 1500 sqft
72 Cheviot Crescent, Brampton, Ontario • L6Z 4G7 • Heart Lake East














