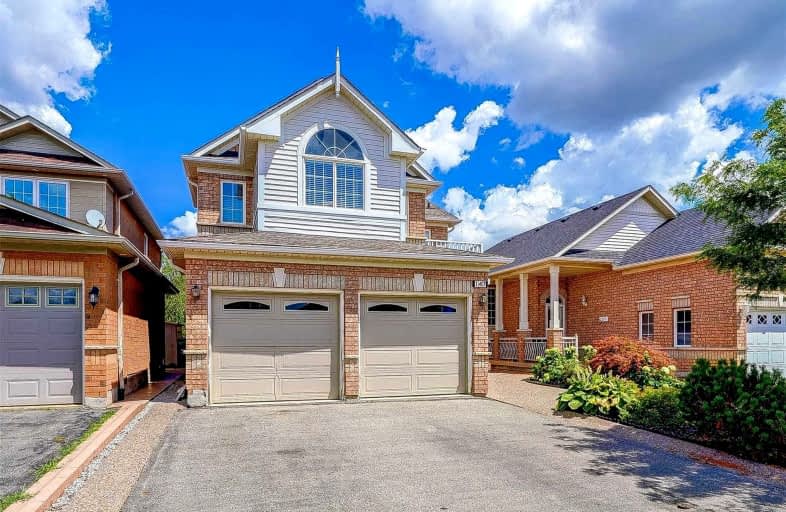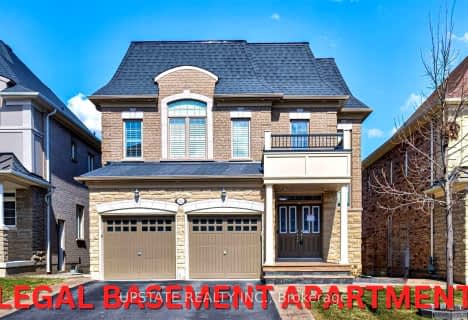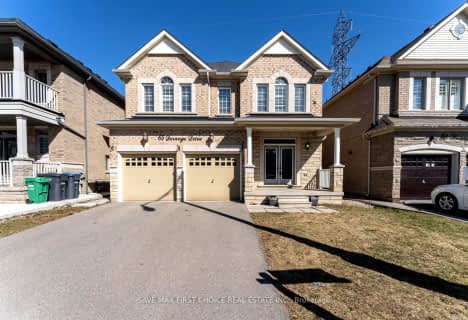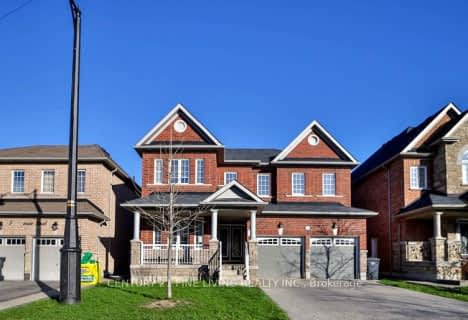
Our Lady of Fatima School
Elementary: Catholic
1.13 km
St Maria Goretti Elementary School
Elementary: Catholic
1.16 km
Our Lady of Peace School
Elementary: Catholic
1.44 km
St Ursula Elementary School
Elementary: Catholic
0.77 km
Royal Orchard Middle School
Elementary: Public
1.02 km
Homestead Public School
Elementary: Public
0.66 km
Archbishop Romero Catholic Secondary School
Secondary: Catholic
2.48 km
Heart Lake Secondary School
Secondary: Public
3.43 km
St. Roch Catholic Secondary School
Secondary: Catholic
2.02 km
Notre Dame Catholic Secondary School
Secondary: Catholic
3.84 km
Fletcher's Meadow Secondary School
Secondary: Public
3.15 km
David Suzuki Secondary School
Secondary: Public
1.86 km
$
$1,599,000
- 5 bath
- 4 bed
- 3000 sqft
65 Durango Drive West, Brampton, Ontario • L6X 5G9 • Credit Valley













