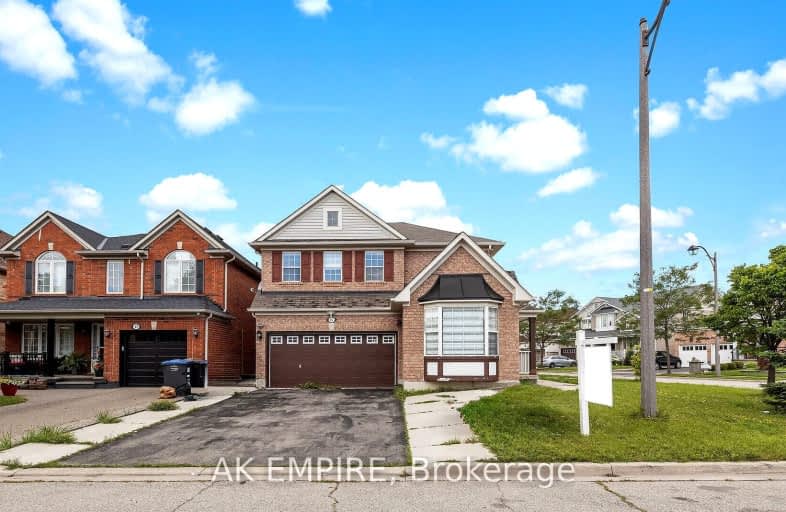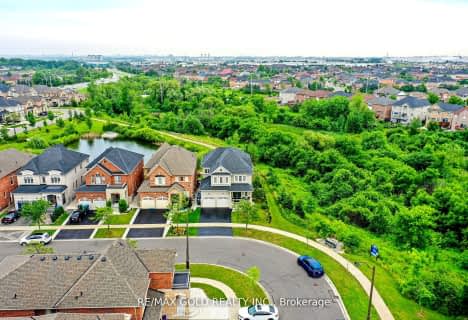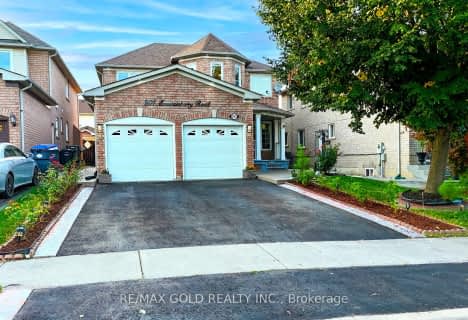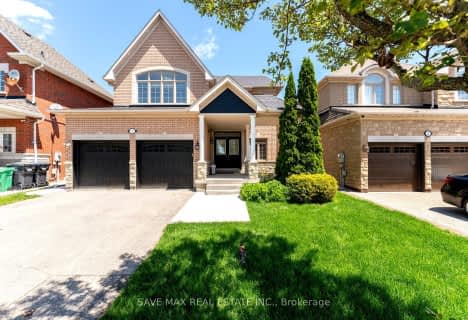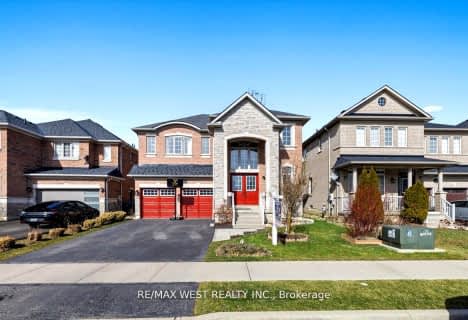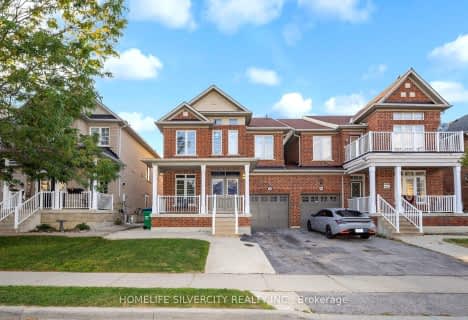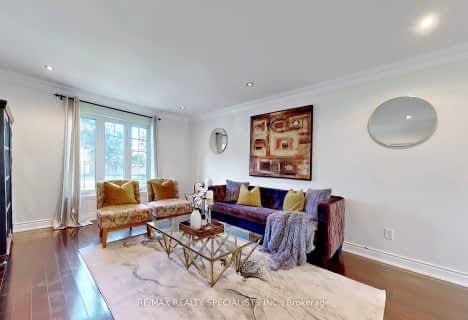Car-Dependent
- Most errands require a car.
Some Transit
- Most errands require a car.
Bikeable
- Some errands can be accomplished on bike.

Father Clair Tipping School
Elementary: CatholicFather Francis McSpiritt Catholic Elementary School
Elementary: CatholicCalderstone Middle Middle School
Elementary: PublicRed Willow Public School
Elementary: PublicFairlawn Elementary Public School
Elementary: PublicWalnut Grove P.S. (Elementary)
Elementary: PublicHoly Name of Mary Secondary School
Secondary: CatholicChinguacousy Secondary School
Secondary: PublicSandalwood Heights Secondary School
Secondary: PublicCardinal Ambrozic Catholic Secondary School
Secondary: CatholicCastlebrooke SS Secondary School
Secondary: PublicSt Thomas Aquinas Secondary School
Secondary: Catholic-
York Lions Stadium
Ian MacDonald Blvd, Toronto ON 16.59km -
Cruickshank Park
Lawrence Ave W (Little Avenue), Toronto ON 16.94km -
Staghorn Woods Park
855 Ceremonial Dr, Mississauga ON 18.82km
-
Scotiabank
160 Yellow Avens Blvd (at Airport Rd.), Brampton ON L6R 0M5 2.59km -
Scotiabank
10645 Bramalea Rd (Sandalwood), Brampton ON L6R 3P4 4.03km -
TD Bank Financial Group
3978 Cottrelle Blvd, Brampton ON L6P 2R1 4.51km
- 3 bath
- 4 bed
- 2000 sqft
24 Overture Lane, Brampton, Ontario • L6S 6H9 • Bramalea North Industrial
