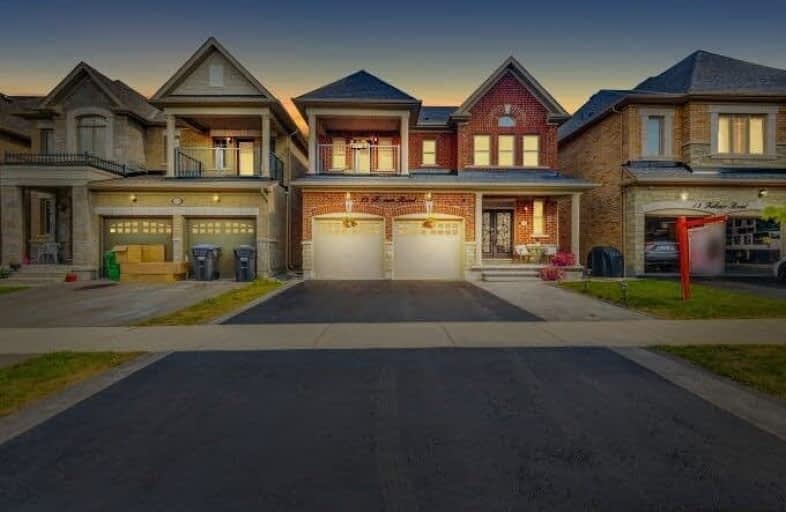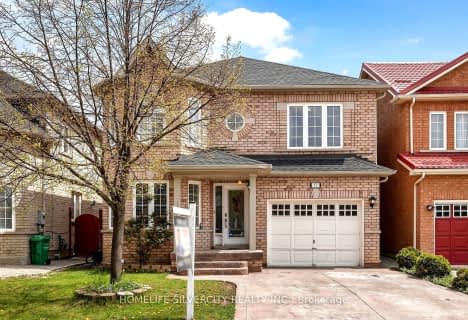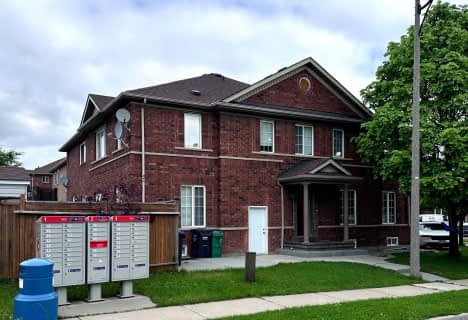
Dolson Public School
Elementary: PublicSt. Daniel Comboni Catholic Elementary School
Elementary: CatholicSt. Aidan Catholic Elementary School
Elementary: CatholicSt. Bonaventure Catholic Elementary School
Elementary: CatholicAylesbury P.S. Elementary School
Elementary: PublicBrisdale Public School
Elementary: PublicJean Augustine Secondary School
Secondary: PublicParkholme School
Secondary: PublicSt. Roch Catholic Secondary School
Secondary: CatholicFletcher's Meadow Secondary School
Secondary: PublicDavid Suzuki Secondary School
Secondary: PublicSt Edmund Campion Secondary School
Secondary: Catholic- 4 bath
- 4 bed
- 2000 sqft
485 Veterans Drive, Brampton, Ontario • L7A 5A6 • Northwest Brampton
- 5 bath
- 4 bed
- 2000 sqft
86 Humberstone Crescent, Brampton, Ontario • L7A 4C1 • Northwest Brampton
- 4 bath
- 4 bed
- 2000 sqft
32 Guildhouse Drive, Brampton, Ontario • L7A 4W6 • Northwest Brampton
- 4 bath
- 4 bed
- 2000 sqft
51 Leagate Street, Brampton, Ontario • L7A 3J1 • Fletcher's Meadow
- 3 bath
- 4 bed
- 2500 sqft
112 Brisdale Drive, Brampton, Ontario • L7A 2H2 • Fletcher's Meadow














