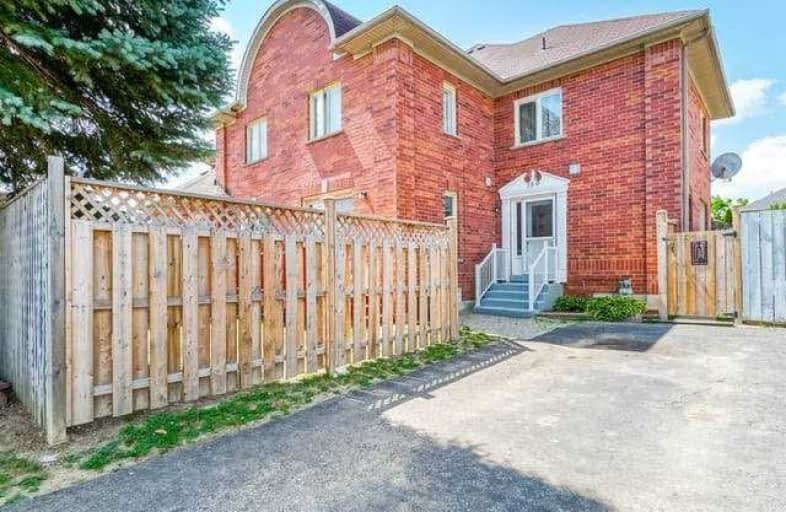
St Cecilia Elementary School
Elementary: Catholic
0.31 km
Westervelts Corners Public School
Elementary: Public
0.35 km
Conestoga Public School
Elementary: Public
1.20 km
École élémentaire Carrefour des Jeunes
Elementary: Public
0.46 km
St Joachim Separate School
Elementary: Catholic
1.13 km
Kingswood Drive Public School
Elementary: Public
1.04 km
Archbishop Romero Catholic Secondary School
Secondary: Catholic
2.59 km
Central Peel Secondary School
Secondary: Public
2.28 km
Harold M. Brathwaite Secondary School
Secondary: Public
3.73 km
Heart Lake Secondary School
Secondary: Public
1.45 km
North Park Secondary School
Secondary: Public
2.80 km
Notre Dame Catholic Secondary School
Secondary: Catholic
1.44 km
$
$699,900
- 2 bath
- 3 bed
- 1500 sqft
10 Sand Wedge Lane, Brampton, Ontario • L6X 0H1 • Downtown Brampton
$
$699,000
- 2 bath
- 3 bed
- 1500 sqft
13-271 Richvale Drive South, Brampton, Ontario • L6Z 4W6 • Heart Lake East





