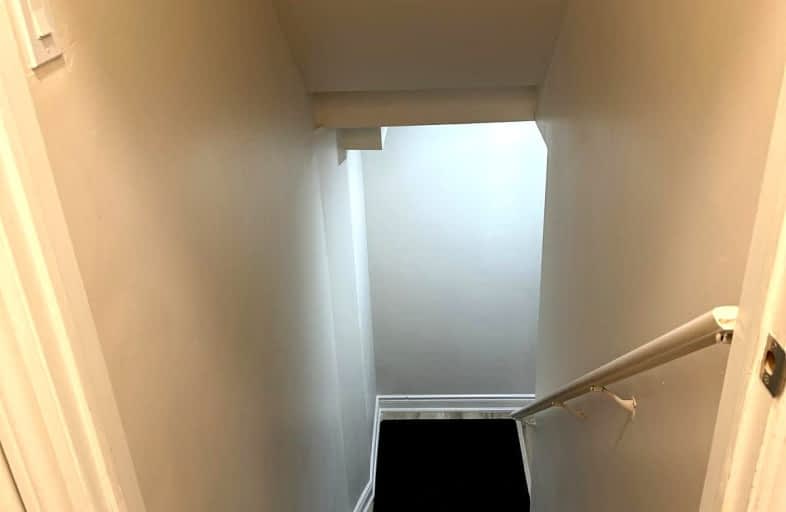Somewhat Walkable
- Some errands can be accomplished on foot.
55
/100
Good Transit
- Some errands can be accomplished by public transportation.
59
/100
Somewhat Bikeable
- Most errands require a car.
46
/100

Pauline Vanier Catholic Elementary School
Elementary: Catholic
1.10 km
St. Barbara Elementary School
Elementary: Catholic
1.91 km
Ray Lawson
Elementary: Public
0.13 km
Morton Way Public School
Elementary: Public
1.74 km
Hickory Wood Public School
Elementary: Public
0.61 km
Roberta Bondar Public School
Elementary: Public
0.80 km
Peel Alternative North
Secondary: Public
4.34 km
École secondaire Jeunes sans frontières
Secondary: Public
2.19 km
ÉSC Sainte-Famille
Secondary: Catholic
2.96 km
St Augustine Secondary School
Secondary: Catholic
2.40 km
Brampton Centennial Secondary School
Secondary: Public
2.85 km
St Marcellinus Secondary School
Secondary: Catholic
3.45 km


