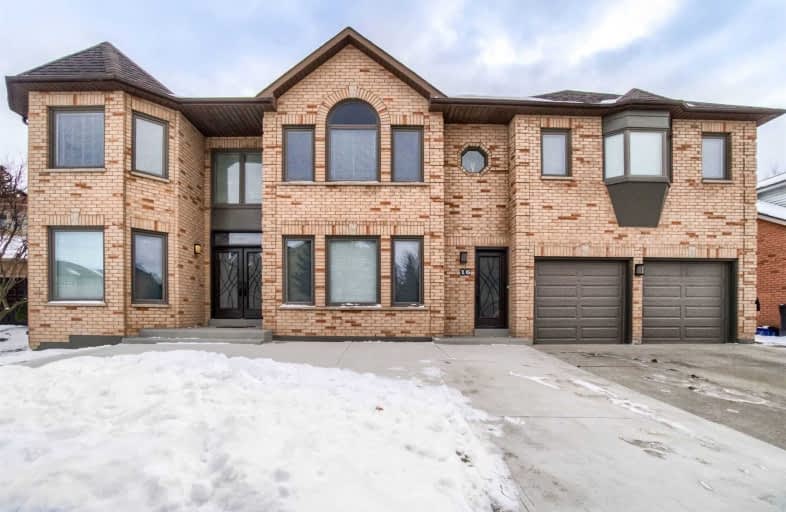
Sacred Heart Separate School
Elementary: CatholicSt Stephen Separate School
Elementary: CatholicSomerset Drive Public School
Elementary: PublicSt. Josephine Bakhita Catholic Elementary School
Elementary: CatholicBurnt Elm Public School
Elementary: PublicSt Rita Elementary School
Elementary: CatholicParkholme School
Secondary: PublicHeart Lake Secondary School
Secondary: PublicNotre Dame Catholic Secondary School
Secondary: CatholicSt Marguerite d'Youville Secondary School
Secondary: CatholicFletcher's Meadow Secondary School
Secondary: PublicSt Edmund Campion Secondary School
Secondary: Catholic- 5 bath
- 5 bed
- 2500 sqft
384 Remembrance Road, Brampton, Ontario • L7A 4X9 • Northwest Brampton
- 6 bath
- 5 bed
- 3000 sqft
10 Royal Fern Crescent, Caledon, Ontario • L7C 2E9 • Caledon Village
- 4 bath
- 5 bed
- 3000 sqft
22 Strangway Court, Brampton, Ontario • L6Z 4L4 • Heart Lake West
- 5 bath
- 5 bed
- 3500 sqft
120 Royal Valley Drive, Caledon, Ontario • L7C 1A5 • Rural Caledon
- 5 bath
- 5 bed
- 2500 sqft
27 Fieldstone Lane Avenue, Caledon, Ontario • L7C 4A2 • Rural Caledon














