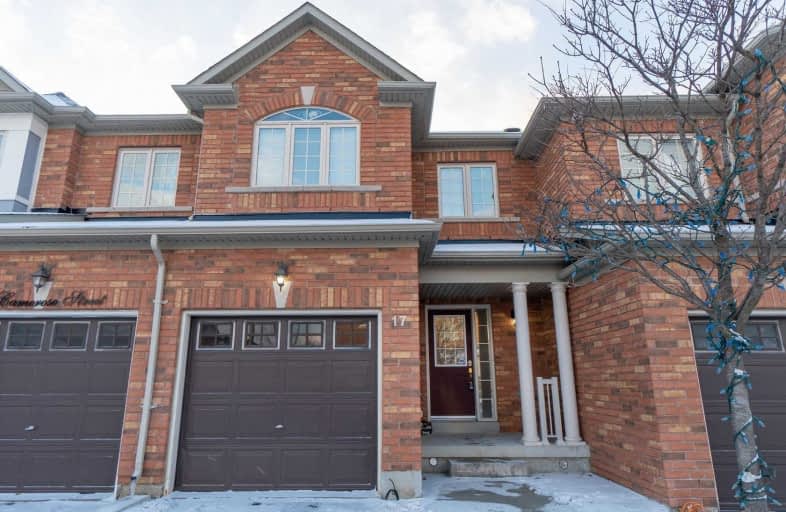
Holy Spirit Catholic Elementary School
Elementary: Catholic
1.34 km
Mountain Ash (Elementary)
Elementary: Public
0.54 km
Shaw Public School
Elementary: Public
0.77 km
Eagle Plains Public School
Elementary: Public
0.28 km
Treeline Public School
Elementary: Public
0.73 km
Robert J Lee Public School
Elementary: Public
1.50 km
Judith Nyman Secondary School
Secondary: Public
4.97 km
Chinguacousy Secondary School
Secondary: Public
4.48 km
Sandalwood Heights Secondary School
Secondary: Public
1.22 km
Louise Arbour Secondary School
Secondary: Public
2.77 km
St Marguerite d'Youville Secondary School
Secondary: Catholic
3.81 km
Mayfield Secondary School
Secondary: Public
3.24 km


