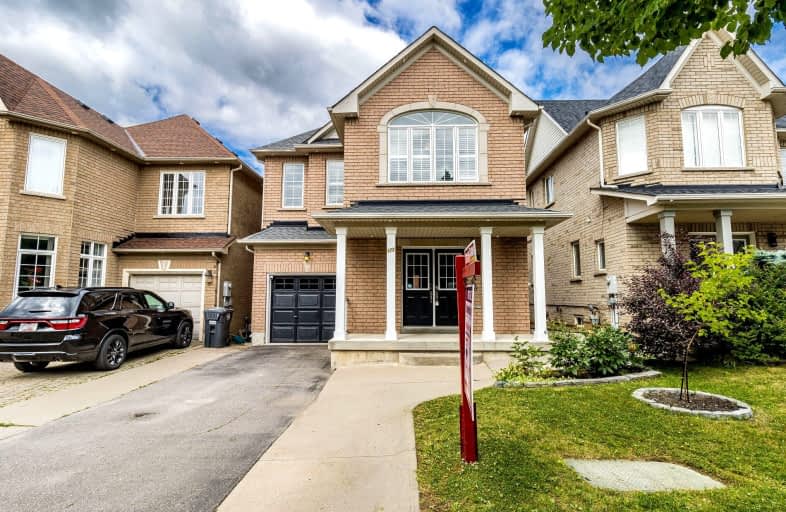Somewhat Walkable
- Some errands can be accomplished on foot.
Good Transit
- Some errands can be accomplished by public transportation.
Bikeable
- Some errands can be accomplished on bike.

St Brigid School
Elementary: CatholicRay Lawson
Elementary: PublicMorton Way Public School
Elementary: PublicHickory Wood Public School
Elementary: PublicCopeland Public School
Elementary: PublicRoberta Bondar Public School
Elementary: PublicÉcole secondaire Jeunes sans frontières
Secondary: PublicÉSC Sainte-Famille
Secondary: CatholicSt Augustine Secondary School
Secondary: CatholicCardinal Leger Secondary School
Secondary: CatholicBrampton Centennial Secondary School
Secondary: PublicDavid Suzuki Secondary School
Secondary: Public-
Danville Park
6525 Danville Rd, Mississauga ON 6.55km -
Lake Aquitaine Park
2750 Aquitaine Ave, Mississauga ON L5N 3S6 6.67km -
Staghorn Woods Park
855 Ceremonial Dr, Mississauga ON 8.17km
-
CIBC
7940 Hurontario St (at Steeles Ave.), Brampton ON L6Y 0B8 2.87km -
Scotiabank
9483 Mississauga Rd, Brampton ON L6X 0Z8 4.73km -
BMO Bank of Montreal
9505 Mississauga Rd (Williams Pkwy), Brampton ON L6X 0Z8 4.8km
- 4 bath
- 4 bed
- 2000 sqft
20 Preakness Court, Brampton, Ontario • L6Y 4G3 • Fletcher's Creek South
- 4 bath
- 4 bed
- 2000 sqft
32 Dafoe Crescent, Brampton, Ontario • L6Y 2L2 • Fletcher's West
- 5 bath
- 4 bed
205 Rollingwood Drive West, Brampton, Ontario • L6Y 5J6 • Fletcher's Creek South
- 4 bath
- 4 bed
- 2000 sqft
2 Butlers Court, Brampton, Ontario • L6Y 3T9 • Fletcher's Creek South
- 4 bath
- 4 bed
- 2500 sqft
214 Drinkwater Road, Brampton, Ontario • L6Y 4X9 • Fletcher's West






















