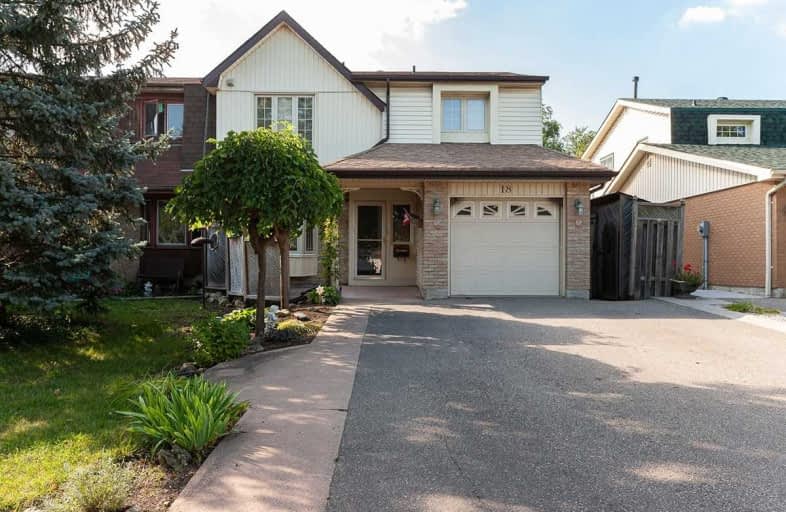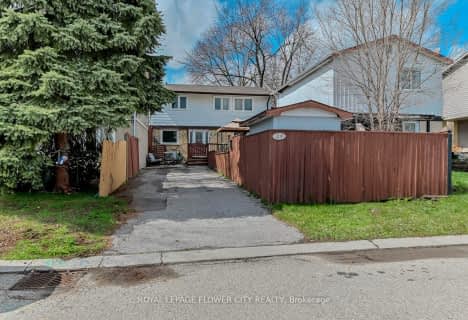
St Marguerite Bourgeoys Separate School
Elementary: Catholic
0.97 km
Harold F Loughin Public School
Elementary: Public
1.35 km
Father C W Sullivan Catholic School
Elementary: Catholic
1.63 km
Gordon Graydon Senior Public School
Elementary: Public
1.61 km
ÉÉC Sainte-Jeanne-d'Arc
Elementary: Catholic
1.35 km
Russell D Barber Public School
Elementary: Public
0.52 km
Judith Nyman Secondary School
Secondary: Public
1.79 km
Holy Name of Mary Secondary School
Secondary: Catholic
2.76 km
Chinguacousy Secondary School
Secondary: Public
2.34 km
Central Peel Secondary School
Secondary: Public
2.49 km
Harold M. Brathwaite Secondary School
Secondary: Public
2.91 km
North Park Secondary School
Secondary: Public
0.20 km
$
$818,888
- 2 bath
- 3 bed
- 1500 sqft
38 Nautical Drive, Brampton, Ontario • L6R 2H1 • Sandringham-Wellington














