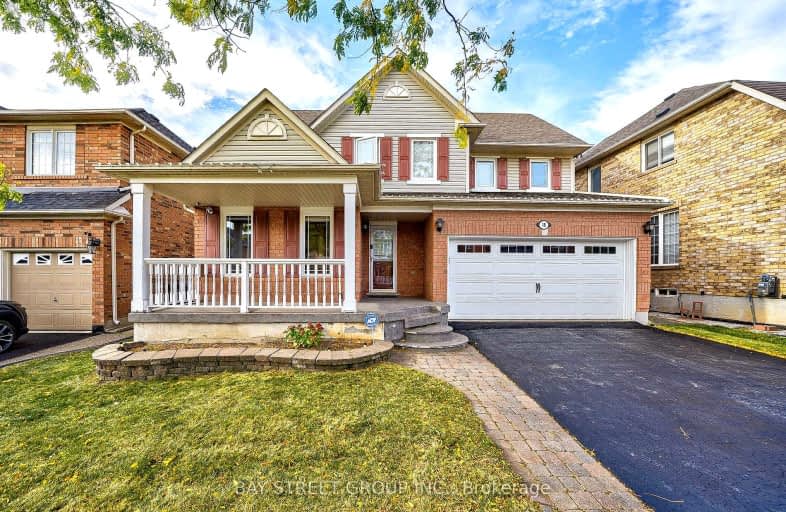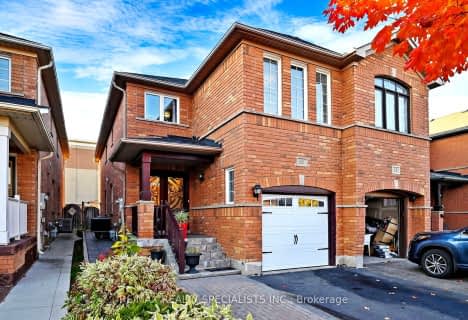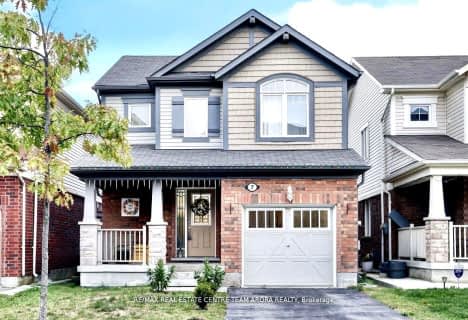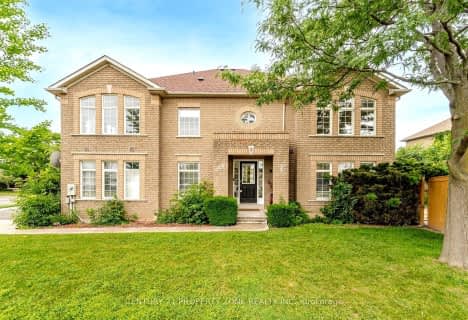
Mount Pleasant Village Public School
Elementary: PublicSt. Bonaventure Catholic Elementary School
Elementary: CatholicGuardian Angels Catholic Elementary School
Elementary: CatholicAylesbury P.S. Elementary School
Elementary: PublicWorthington Public School
Elementary: PublicMcCrimmon Middle School
Elementary: PublicJean Augustine Secondary School
Secondary: PublicParkholme School
Secondary: PublicSt. Roch Catholic Secondary School
Secondary: CatholicFletcher's Meadow Secondary School
Secondary: PublicDavid Suzuki Secondary School
Secondary: PublicSt Edmund Campion Secondary School
Secondary: Catholic-
Meadowvale Conservation Area
1081 Old Derry Rd W (2nd Line), Mississauga ON L5B 3Y3 9.34km -
Chinguacousy Park
Central Park Dr (at Queen St. E), Brampton ON L6S 6G7 9.38km -
Manor Hill Park
Ontario 15.01km
-
TD Bank Financial Group
9435 Mississauga Rd, Brampton ON L6X 0Z8 2.91km -
TD Bank Financial Group
10908 Hurontario St, Brampton ON L7A 3R9 5km -
CIBC
380 Bovaird Dr E, Brampton ON L6Z 2S6 5.13km
- 5 bath
- 4 bed
- 2500 sqft
36 Roulette Crescent, Brampton, Ontario • L7A 0C3 • Northwest Brampton
- 4 bath
- 3 bed
143 Porchlight Road, Brampton, Ontario • L6X 4R7 • Fletcher's Creek Village
- 4 bath
- 4 bed
- 2000 sqft
66 Vintage Gate, Brampton, Ontario • L6X 5C2 • Fletcher's Creek Village





















