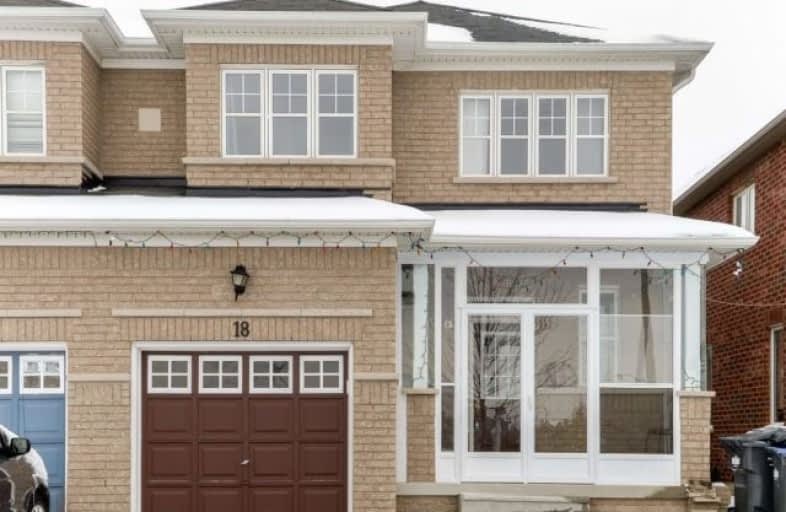
Stanley Mills Public School
Elementary: Public
1.21 km
Mountain Ash (Elementary)
Elementary: Public
1.38 km
Shaw Public School
Elementary: Public
0.83 km
Eagle Plains Public School
Elementary: Public
1.55 km
Hewson Elementary Public School
Elementary: Public
0.63 km
Sunny View Middle School
Elementary: Public
1.24 km
Chinguacousy Secondary School
Secondary: Public
4.68 km
Harold M. Brathwaite Secondary School
Secondary: Public
3.71 km
Sandalwood Heights Secondary School
Secondary: Public
1.64 km
Louise Arbour Secondary School
Secondary: Public
1.49 km
St Marguerite d'Youville Secondary School
Secondary: Catholic
2.52 km
Mayfield Secondary School
Secondary: Public
1.71 km


