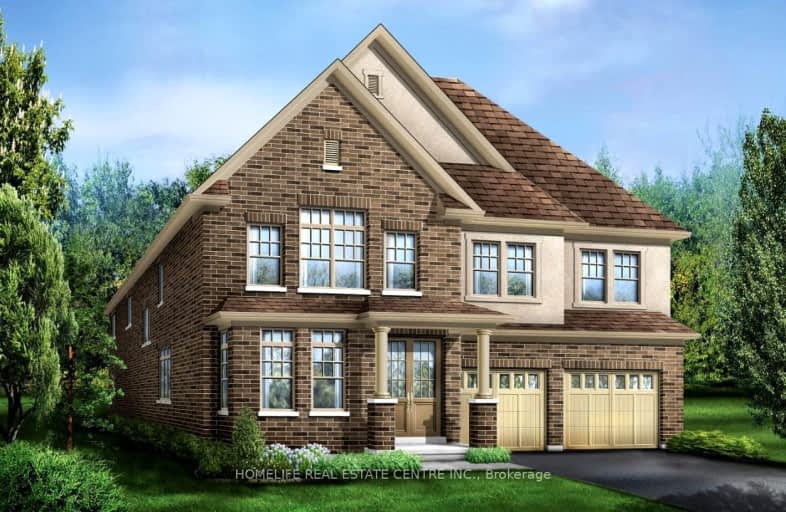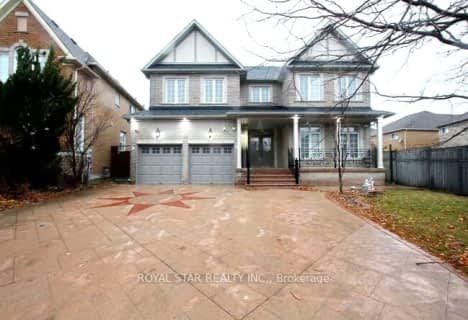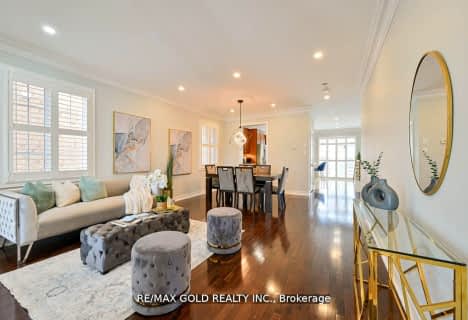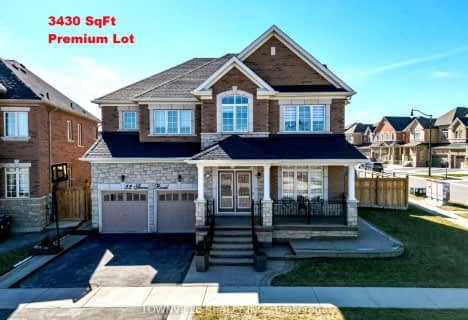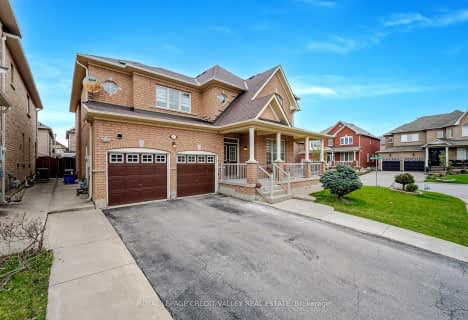Car-Dependent
- Most errands require a car.
Good Transit
- Some errands can be accomplished by public transportation.
Bikeable
- Some errands can be accomplished on bike.

Countryside Village PS (Elementary)
Elementary: PublicVenerable Michael McGivney Catholic Elementary School
Elementary: CatholicCarberry Public School
Elementary: PublicHewson Elementary Public School
Elementary: PublicSpringdale Public School
Elementary: PublicLougheed Middle School
Elementary: PublicHarold M. Brathwaite Secondary School
Secondary: PublicSandalwood Heights Secondary School
Secondary: PublicNotre Dame Catholic Secondary School
Secondary: CatholicLouise Arbour Secondary School
Secondary: PublicSt Marguerite d'Youville Secondary School
Secondary: CatholicMayfield Secondary School
Secondary: Public-
Tropical Escape Restaurant & Lounge
2260 Bovaird Drive E, Brampton, ON L6R 3J5 3.24km -
Kirkstyle Inn
Knarsdale, Slaggyford, Brampton CA8 7PB 5437.68km -
Samson Inn
Byways, Gilsland, Brampton CA8 7DR 5425.24km
-
Tim Horton's
95 Father Tobin Road, Brampton, ON L6R 3K2 1.66km -
Davide Bakery and Cafe
10510 Torbram Road, Brampton, ON L6R 0A3 2.19km -
Tim Hortons
624 Peter Robertson Boulevard, Brampton, ON L6R 1T5 3.05km
-
Goodlife Fitness
11765 Bramalea Road, Brampton, ON L6R 0.8km -
Chinguacousy Wellness Centre
995 Peter Robertson Boulevard, Brampton, ON L6R 2E9 3.1km -
LA Fitness
2959 Bovaird Drive East, Brampton, ON L6T 3S1 4.07km
-
Shoppers Drug Mart
10665 Bramalea Road, Brampton, ON L6R 0C3 1.42km -
Guardian Drugs
630 Peter Robertson Boulevard, Brampton, ON L6R 1T4 2.93km -
Springdale Pharmacy
630 Peter Robertson Boulevard, Brampton, ON L6R 1T4 2.93km
-
Pizza Pizza
11795 Bramalea Road, Brampton, ON L6R 3S9 0.8km -
Osmow's
11825 Bramalea Road, Unit 5, Brampton, ON L6R 3S9 0.89km -
McDonald's
5085 Mayfield Road, Brampton, ON L6R 3S9 0.98km
-
Trinity Common Mall
210 Great Lakes Drive, Brampton, ON L6R 2K7 3.71km -
Bramalea City Centre
25 Peel Centre Drive, Brampton, ON L6T 3R5 6.92km -
Centennial Mall
227 Vodden Street E, Brampton, ON L6V 1N2 7.1km
-
Chalo Fresh
10682 Bramalea Road, Brampton, ON L6R 3P4 1.34km -
Indian Punjabi Bazaar
115 Fathertobin Road, Brampton, ON L6R 0L7 1.75km -
Sobeys
10970 Airport Road, Brampton, ON L6R 0E1 2.86km
-
LCBO
170 Sandalwood Pky E, Brampton, ON L6Z 1Y5 4.52km -
Lcbo
80 Peel Centre Drive, Brampton, ON L6T 4G8 7.15km -
The Beer Store
11 Worthington Avenue, Brampton, ON L7A 2Y7 9.78km
-
Bramgate Volkswagen
15 Coachworks Cres, Brampton, ON L6R 3Y2 1.75km -
Shell
490 Great Lakes Drive, Brampton, ON L6R 0R2 2.66km -
Shell
5 Great Lakes Drive, Brampton, ON L6R 2S5 4.01km
-
SilverCity Brampton Cinemas
50 Great Lakes Drive, Brampton, ON L6R 2K7 3.58km -
Rose Theatre Brampton
1 Theatre Lane, Brampton, ON L6V 0A3 8.68km -
Garden Square
12 Main Street N, Brampton, ON L6V 1N6 8.81km
-
Brampton Library, Springdale Branch
10705 Bramalea Rd, Brampton, ON L6R 0C1 1.2km -
Brampton Library
150 Central Park Dr, Brampton, ON L6T 1B4 6.95km -
Southfields Community Centre
225 Dougall Avenue, Caledon, ON L7C 2H1 4.3km
-
Brampton Civic Hospital
2100 Bovaird Drive, Brampton, ON L6R 3J7 3.31km -
William Osler Hospital
Bovaird Drive E, Brampton, ON 3.32km -
LifeLabs
2 Dewside Dr, Ste 201A, Brampton, ON L6R 0X5 1.31km
-
Chinguacousy Park
Central Park Dr (at Queen St. E), Brampton ON L6S 6G7 6.01km -
Humber Valley Parkette
282 Napa Valley Ave, Vaughan ON 13.34km -
Napa Valley Park
75 Napa Valley Ave, Vaughan ON 13.72km
-
RBC Royal Bank
10555 Bramalea Rd (Sandalwood Rd), Brampton ON L6R 3P4 1.67km -
CIBC
380 Bovaird Dr E, Brampton ON L6Z 2S6 5.61km -
Scotiabank
66 Quarry Edge Dr (at Bovaird Dr.), Brampton ON L6V 4K2 6.55km
- 4 bath
- 5 bed
- 3000 sqft
Lot 17 Arctic Tern Avenue, Brampton, Ontario • L6Z 3N1 • Snelgrove
- 5 bath
- 5 bed
- 3500 sqft
51 Hollybush Street, Brampton, Ontario • L6R 1A6 • Sandringham-Wellington
- 5 bath
- 5 bed
- 2500 sqft
6 Addiscott Street, Brampton, Ontario • L6R 0W1 • Sandringham-Wellington
- — bath
- — bed
- — sqft
31 Blazing Star Drive, Brampton, Ontario • L6R 3E7 • Sandringham-Wellington
- 4 bath
- 5 bed
- 3000 sqft
32 Sarno Road, Brampton, Ontario • L6R 4A3 • Sandringham-Wellington North
- 4 bath
- 5 bed
- 2500 sqft
30 Adirondack Crescent, Brampton, Ontario • L6R 1E5 • Sandringham-Wellington
- 4 bath
- 5 bed
- 2500 sqft
40 Quintessa Trail, Brampton, Ontario • L6R 2V3 • Sandringham-Wellington
- 5 bath
- 5 bed
- 3500 sqft
30 Maltby Court, Brampton, Ontario • L6P 1A5 • Vales of Castlemore
- 5 bath
- 5 bed
- 2500 sqft
1 White Elm Way, Brampton, Ontario • L6R 0M6 • Sandringham-Wellington
