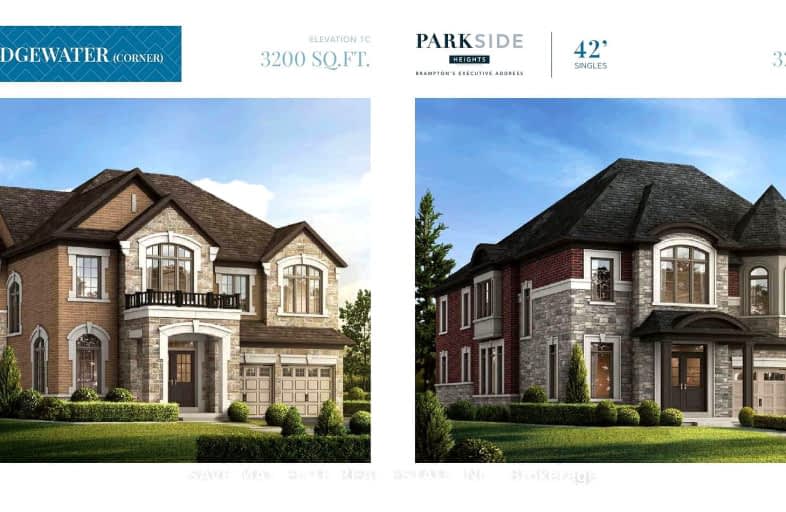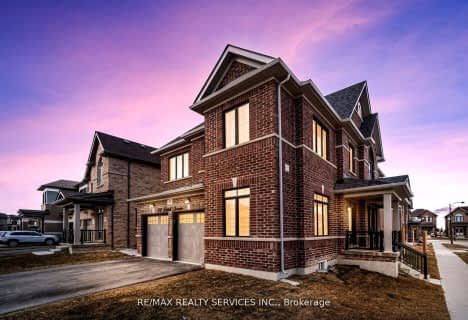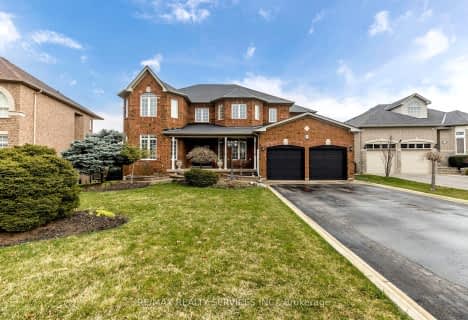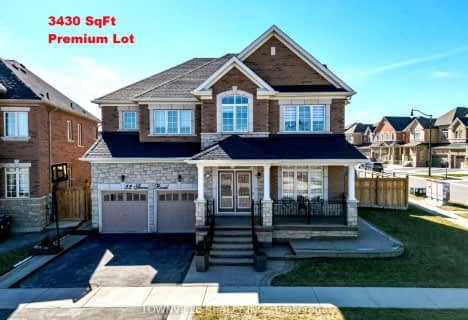Car-Dependent
- Almost all errands require a car.
Some Transit
- Most errands require a car.
Somewhat Bikeable
- Most errands require a car.

ÉÉC Saint-Jean-Bosco
Elementary: CatholicSacred Heart Separate School
Elementary: CatholicSt Stephen Separate School
Elementary: CatholicSomerset Drive Public School
Elementary: PublicRobert H Lagerquist Senior Public School
Elementary: PublicSt Rita Elementary School
Elementary: CatholicParkholme School
Secondary: PublicHarold M. Brathwaite Secondary School
Secondary: PublicHeart Lake Secondary School
Secondary: PublicNotre Dame Catholic Secondary School
Secondary: CatholicSt Marguerite d'Youville Secondary School
Secondary: CatholicFletcher's Meadow Secondary School
Secondary: Public-
Chinguacousy Park
Central Park Dr (at Queen St. E), Brampton ON L6S 6G7 7.18km -
Gage Park
2 Wellington St W (at Wellington St. E), Brampton ON L6Y 4R2 7.53km -
Dicks Dam Park
Caledon ON 16.4km
-
CIBC
380 Bovaird Dr E, Brampton ON L6Z 2S6 3.72km -
Scotiabank
66 Quarry Edge Dr (at Bovaird Dr.), Brampton ON L6V 4K2 4.32km -
Hsbc Bank
74 Quarry Edge Dr (Yellow Brick Rd), Brampton ON L6V 4K2 4.16km
- 4 bath
- 5 bed
- 3000 sqft
31 Claremont Drive, Brampton, Ontario • L6R 0B8 • Sandringham-Wellington
- 4 bath
- 5 bed
- 3000 sqft
32 Sarno Road, Brampton, Ontario • L6R 4A3 • Sandringham-Wellington North
- 4 bath
- 5 bed
- 3000 sqft
14 Fieldstone Lane Avenue, Caledon, Ontario • L7C 3Y8 • Rural Caledon
- 5 bath
- 5 bed
- 3000 sqft
61 Royal Valley Drive, Caledon, Ontario • L7C 1A9 • Rural Caledon
- 6 bath
- 5 bed
- 3000 sqft
574 Queen Mary Drive, Brampton, Ontario • L7A 4Y6 • Northwest Brampton
- 5 bath
- 5 bed
- 3000 sqft
183 Royal Valley Drive, Caledon, Ontario • L7C 1B3 • Rural Caledon
- 5 bath
- 5 bed
- 3000 sqft
16 Torraville Street, Brampton, Ontario • L6R 0Y5 • Sandringham-Wellington




















