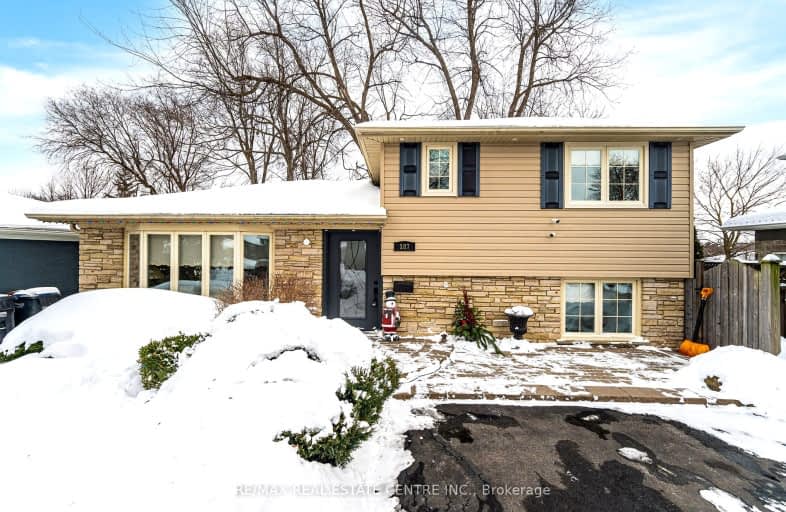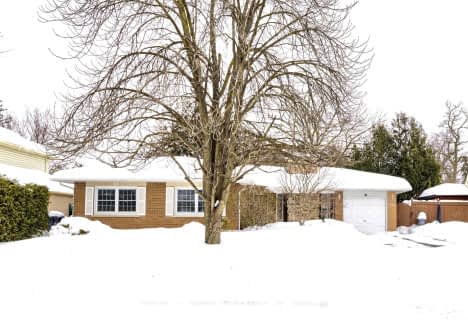Somewhat Walkable
- Some errands can be accomplished on foot.
Good Transit
- Some errands can be accomplished by public transportation.
Bikeable
- Some errands can be accomplished on bike.

Peel Alternative - North Elementary
Elementary: PublicHelen Wilson Public School
Elementary: PublicParkway Public School
Elementary: PublicSt Francis Xavier Elementary School
Elementary: CatholicWilliam G. Davis Senior Public School
Elementary: PublicCentennial Senior Public School
Elementary: PublicPeel Alternative North
Secondary: PublicArchbishop Romero Catholic Secondary School
Secondary: CatholicPeel Alternative North ISR
Secondary: PublicCardinal Leger Secondary School
Secondary: CatholicBrampton Centennial Secondary School
Secondary: PublicTurner Fenton Secondary School
Secondary: Public-
Staghorn Woods Park
855 Ceremonial Dr, Mississauga ON 9.76km -
Manor Hill Park
Ontario 11.95km -
Cordingley Park
6550 Saratoga Way (Saratoga Way & Amber Glen Drive), Mississauga ON L5N 7V9 13.01km
-
Canada Business Development
52 Queen St E, Brampton ON L6V 1A2 1.84km -
TD Bank Financial Group
7685 Hurontario St S, Brampton ON L6W 0B4 2.44km -
Localcoin Bitcoin ATM - City Convenience
263 Queen St E, Brampton ON L6W 4K6 2.47km
- 4 bath
- 4 bed
- 2000 sqft
54 Ferguson Place, Brampton, Ontario • L6Y 2S9 • Fletcher's West
- 4 bath
- 3 bed
- 1500 sqft
112 Merganser Crescent, Brampton, Ontario • L6W 4G4 • Fletcher's Creek South
- 4 bath
- 3 bed
- 1500 sqft
29 Halldorson Trail, Brampton, Ontario • L6W 4L6 • Fletcher's Creek South





















