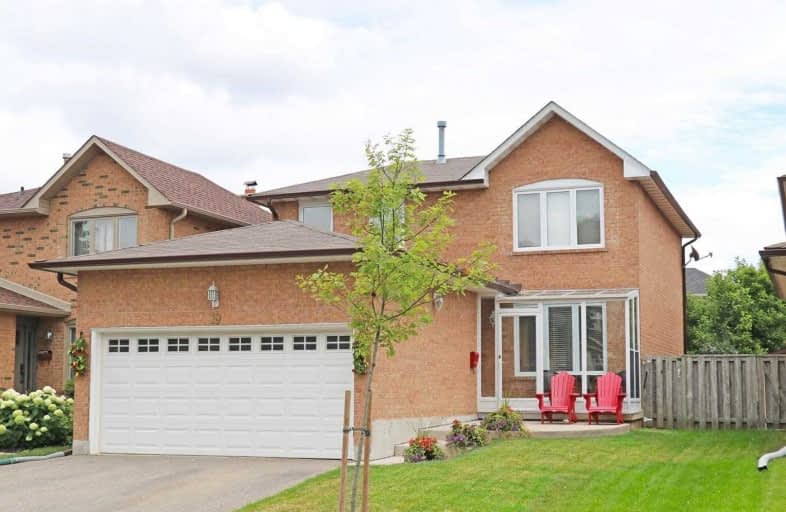
Sacred Heart Separate School
Elementary: Catholic
1.29 km
St Stephen Separate School
Elementary: Catholic
0.99 km
Somerset Drive Public School
Elementary: Public
0.71 km
St Leonard School
Elementary: Catholic
1.19 km
Robert H Lagerquist Senior Public School
Elementary: Public
1.33 km
Burnt Elm Public School
Elementary: Public
1.17 km
Parkholme School
Secondary: Public
3.12 km
Harold M. Brathwaite Secondary School
Secondary: Public
3.34 km
Heart Lake Secondary School
Secondary: Public
1.48 km
Notre Dame Catholic Secondary School
Secondary: Catholic
2.11 km
Fletcher's Meadow Secondary School
Secondary: Public
3.22 km
St Edmund Campion Secondary School
Secondary: Catholic
3.76 km



