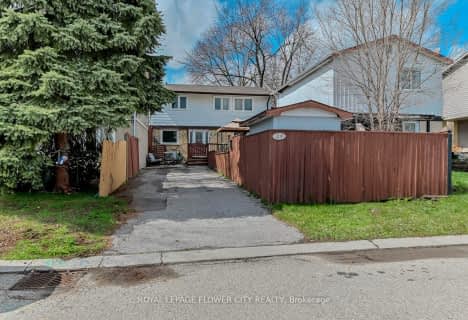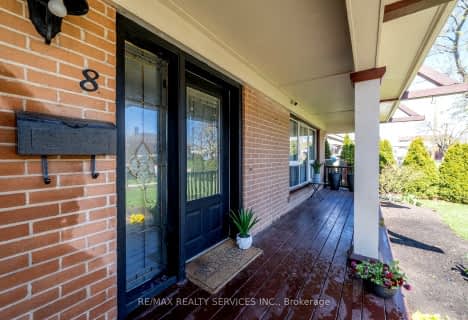
Hilldale Public School
Elementary: Public
0.73 km
Hanover Public School
Elementary: Public
0.49 km
St Jean Brebeuf Separate School
Elementary: Catholic
1.35 km
Goldcrest Public School
Elementary: Public
1.15 km
Lester B Pearson Catholic School
Elementary: Catholic
0.17 km
Williams Parkway Senior Public School
Elementary: Public
0.87 km
Judith Nyman Secondary School
Secondary: Public
1.06 km
Holy Name of Mary Secondary School
Secondary: Catholic
1.69 km
Chinguacousy Secondary School
Secondary: Public
1.62 km
Bramalea Secondary School
Secondary: Public
2.10 km
North Park Secondary School
Secondary: Public
1.39 km
St Thomas Aquinas Secondary School
Secondary: Catholic
2.43 km












