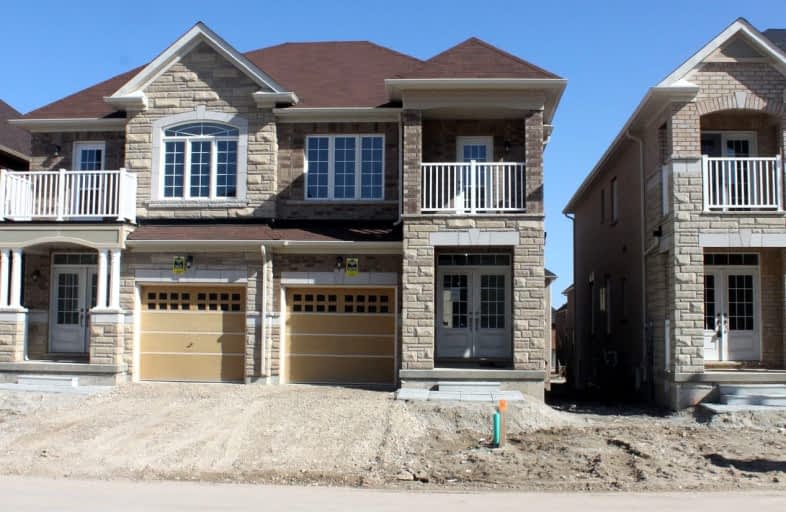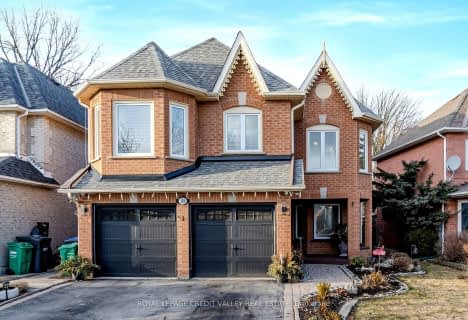Car-Dependent
- Most errands require a car.
Some Transit
- Most errands require a car.
Somewhat Bikeable
- Most errands require a car.

McClure PS (Elementary)
Elementary: PublicSpringbrook P.S. (Elementary)
Elementary: PublicSt. Jean-Marie Vianney Catholic Elementary School
Elementary: CatholicLorenville P.S. (Elementary)
Elementary: PublicJames Potter Public School
Elementary: PublicIngleborough (Elementary)
Elementary: PublicJean Augustine Secondary School
Secondary: PublicSt Augustine Secondary School
Secondary: CatholicSt. Roch Catholic Secondary School
Secondary: CatholicFletcher's Meadow Secondary School
Secondary: PublicDavid Suzuki Secondary School
Secondary: PublicSt Edmund Campion Secondary School
Secondary: Catholic-
Meadowvale Conservation Area
1081 Old Derry Rd W (2nd Line), Mississauga ON L5B 3Y3 6.9km -
Staghorn Woods Park
855 Ceremonial Dr, Mississauga ON 12.09km -
Manor Hill Park
Ontario 12.71km
-
RBC Royal Bank
9495 Mississauga Rd, Brampton ON L6X 0Z8 1.81km -
Scotiabank
9483 Mississauga Rd, Brampton ON L6X 0Z8 1.88km -
RBC Royal Bank
10098 McLaughlin Rd, Brampton ON L7A 2X6 3.24km
- 4 bath
- 4 bed
- 2500 sqft
47 Sandway Drive, Brampton, Ontario • L7A 2T8 • Fletcher's Meadow
- 4 bath
- 4 bed
- 1500 sqft
14 Seed Court, Brampton, Ontario • L6X 5E4 • Fletcher's Creek Village
- 4 bath
- 4 bed
- 2000 sqft
16 Fitzgibson Street, Brampton, Ontario • L6Y 5Y5 • Credit Valley
- 5 bath
- 4 bed
- 2500 sqft
13 Fallstar Crescent, Brampton, Ontario • L7A 2J5 • Fletcher's Meadow
- 3 bath
- 4 bed
- 2500 sqft
103 Vivians Crescent, Brampton, Ontario • L6Y 4V4 • Fletcher's West





















